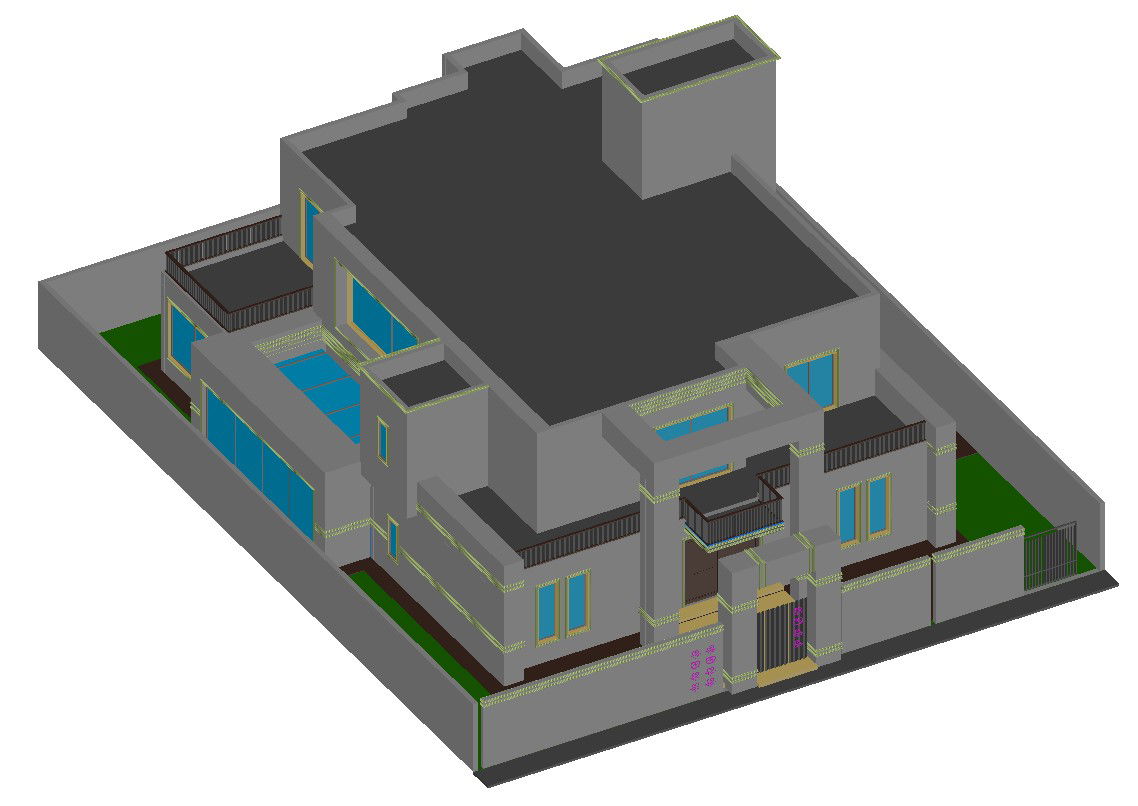3D House Model in CAD File Format for Architectural file plans
Description
Residential house 3d drawing that shows the isometric view of residential bungalow along with compound boundary wall and balcony area details also included in drawing.
Uploaded by:

