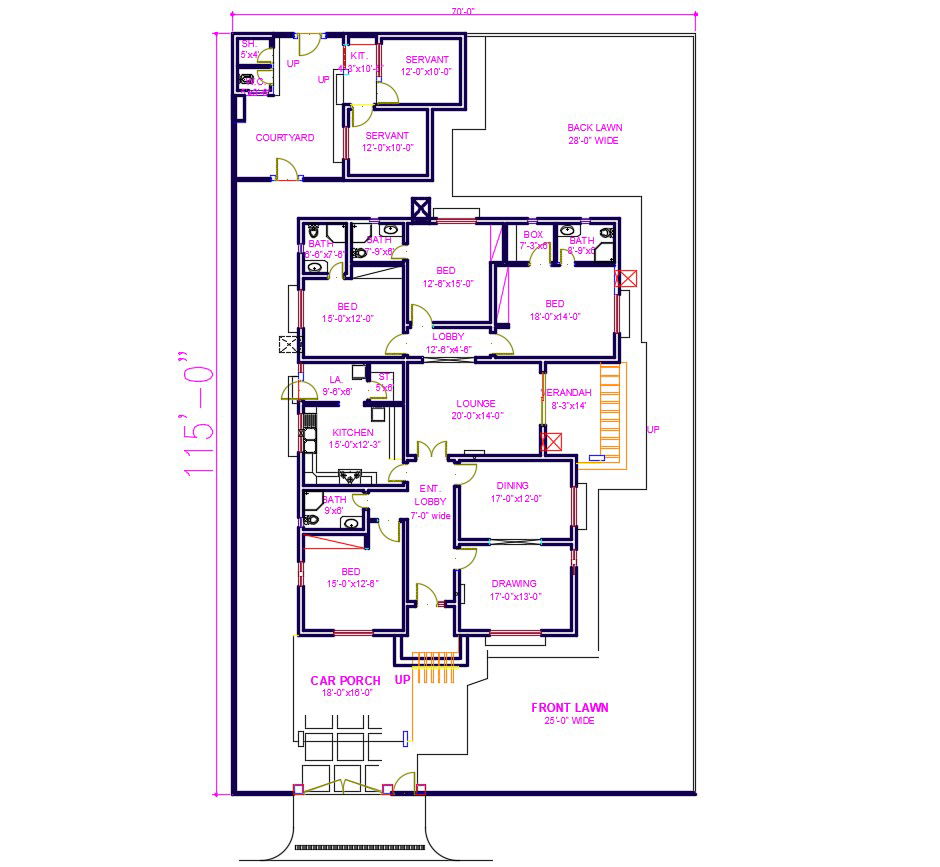4 bhk Flat Plan
Description
Architectural layout plan of 4bhk house plan includes the sitting room, dining room, cookhouse, restrooms, lounge area, servant quarter, courtyard, front lawn area and back lawn area with the car parking area.
Uploaded by:
