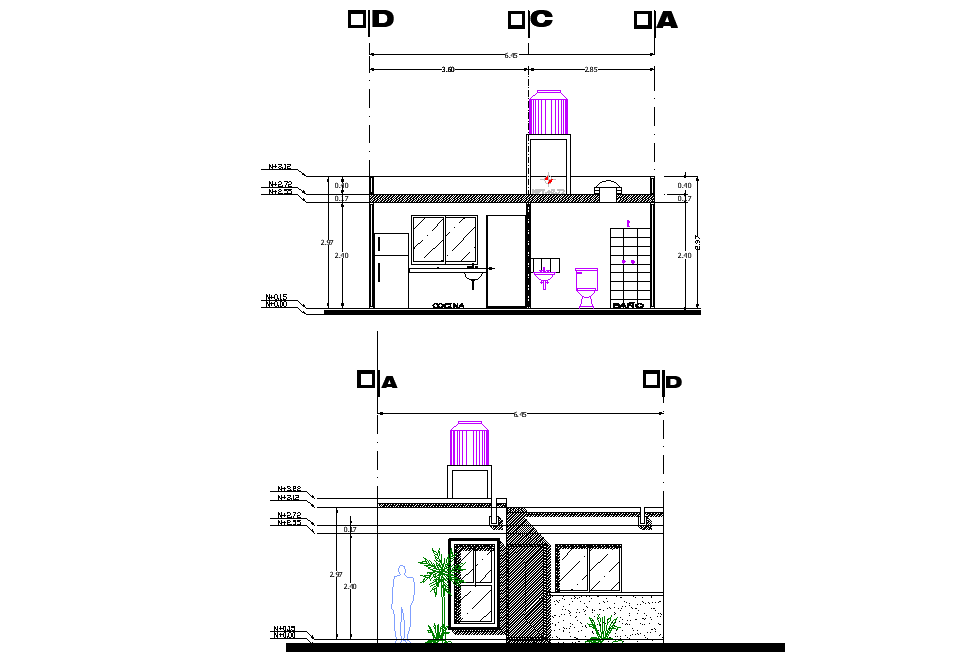Detail of house plan layout file
Description
Detail of house plan layout file, side elevation detail, section B-B’ detail, leveling detail, dimension detail, furniture detail in door and window detail, landscaping detail in tree and plant detail, etc.
Uploaded by:
