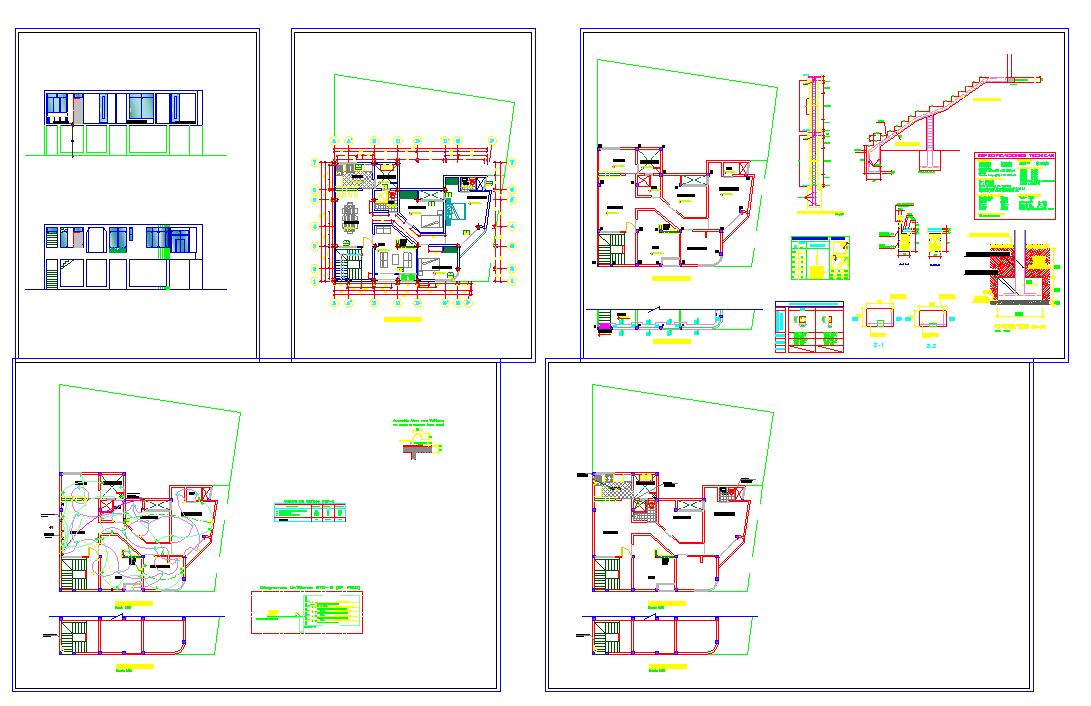Simple House Project DWG with Full Floor Plans Sections and Details
Description
This AutoCAD DWG file features a complete, simple house project arranged across multiple architectural sheets measuring approximately 1.20m in width. The drawing includes a detailed ground floor layout showing a living room, two bedrooms, a kitchen, circulation spaces, and a landscaped garden area. The plan presents clear wall alignments, structural grids, door and window placements, and accurate room zoning for compact residential planning. Staircase locations, service areas, and interior furnishing symbols are drafted with clean line work to support precise visualization. The file also includes plumbing routes, electrical indications, and finishes referenced through additional annotations.
The drawing set provides various sectional views, façade elevations, and construction notes that explain slab levels, stair profiles, foundation alignment, wall thicknesses, and structural reinforcement. The elevations show exterior openings, building height relationships, and simple façade detailing suitable for a small residence. This DWG file is ideal for architects, civil engineers, interior designers, and BIM modelers who require an editable foundation for residential design development. Compatible with AutoCAD, Revit, SketchUp, and 3D Max, this drawing supports professional documentation, design study, and site coordination, making it a valuable resource for simple home architecture.

Uploaded by:
Fernando
Zapata

