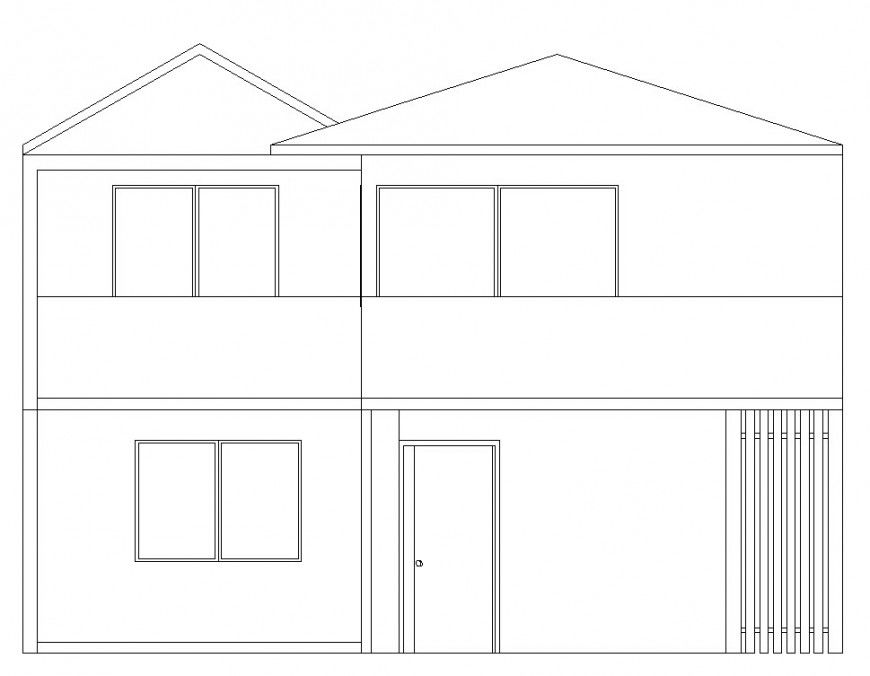House elevation in auto cad file
Description
House elevation in auto cad file elevation include detail of wall and wall support door, window and view of frame of wall roof area with triangular shape in view of house elevation of auto cad.

Uploaded by:
Eiz
Luna

