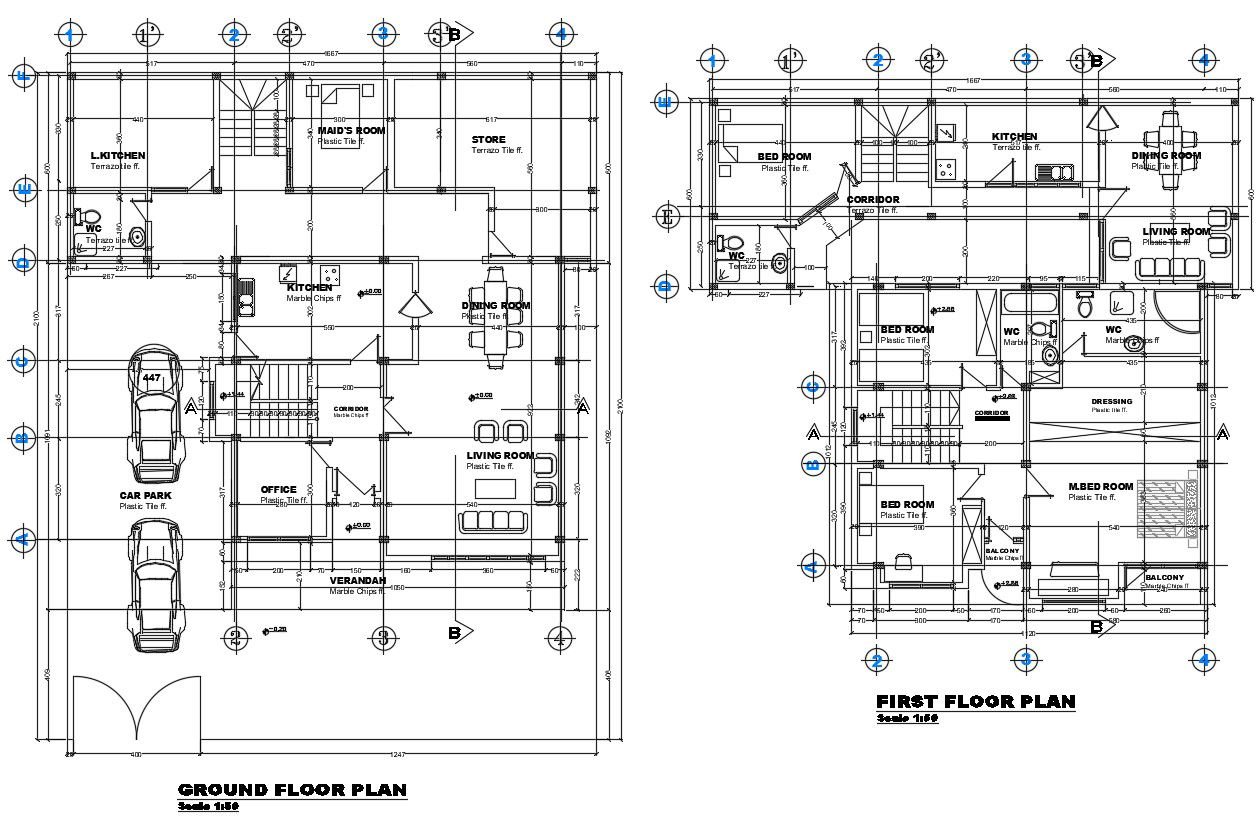Apartment Flat CAD Drawing Download
Description
Two storey Residential apartment CAD plan that shows work plan drawing details of housing apartment along with furniture layout details. Dimension staircase and floor level details also included in the drawing.
File Type:
DWG
File Size:
522 KB
Category::
Interior Design
Sub Category::
House Interiors Projects
type:
Gold
Uploaded by:

