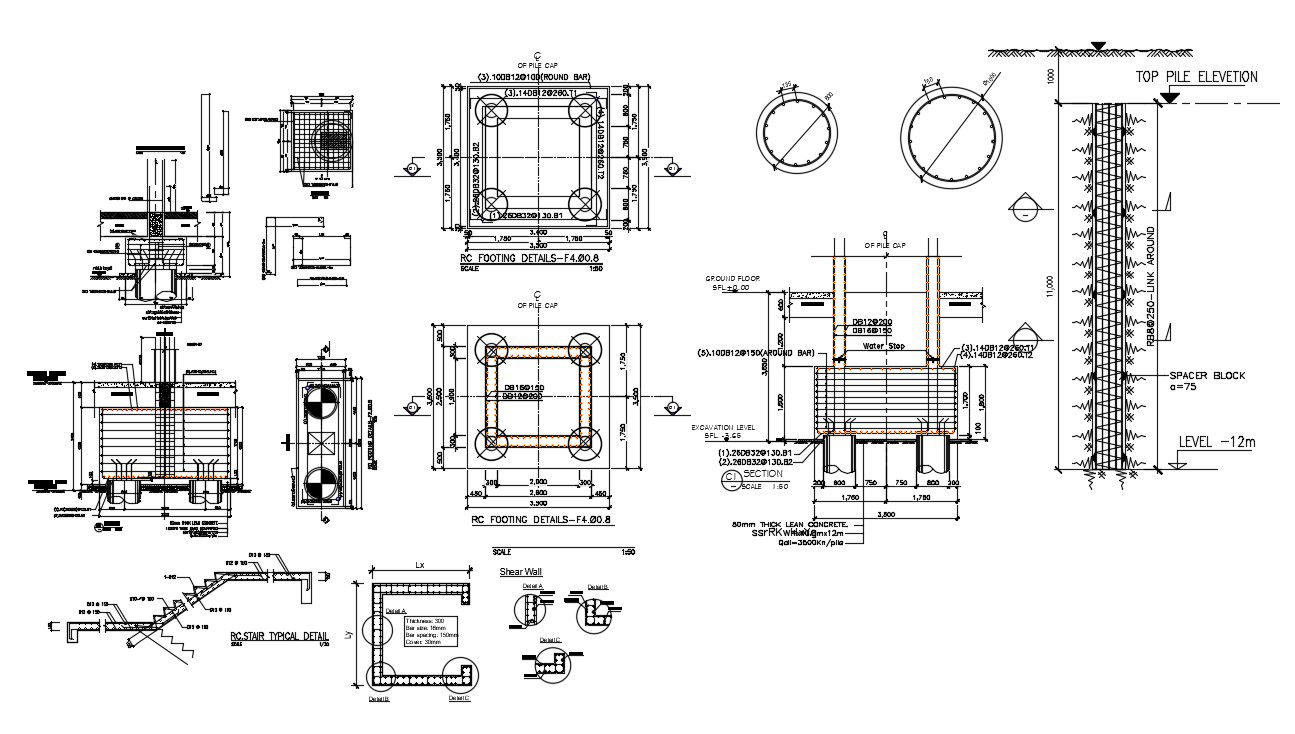Column foundation layout DWG with reinforcement and concrete details
Description
This AutoCAD DWG file provides a comprehensive design of a column foundation, including detailed construction plans and structural elements. The drawing features reinforcement details for both tension and compression zones, ensuring structural integrity. Additionally, it includes concrete masonry details, offering a complete solution for foundation design. This CAD file is ideal for structural engineers, architects, and construction professionals involved in designing or documenting column foundations.
Uploaded by:
