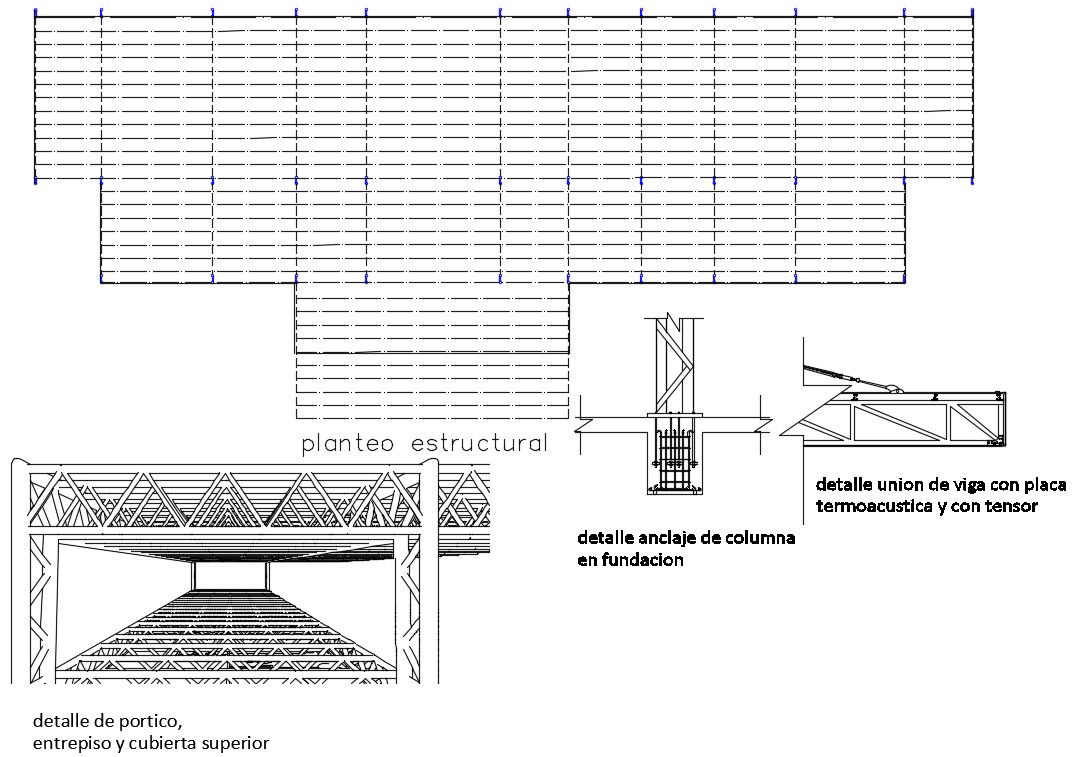Passenger Boarding Bridge Design CAD Plan
Description
2d design of jet bridge layout which shows the construction details of the jet bridge along with mezzanine and deck covering details. Foundation column supporters details also included in the drawing.
Uploaded by:
