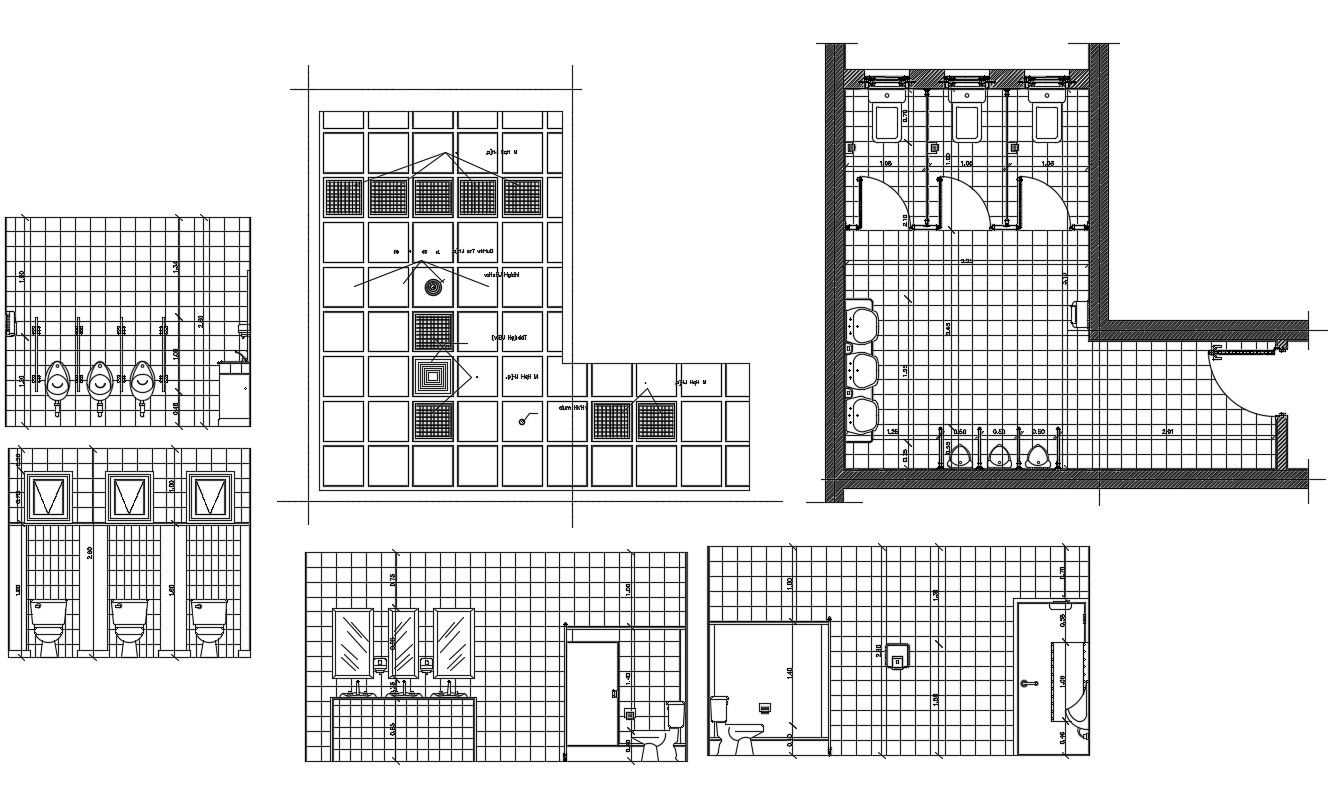Public Toilet Design Plan
Description
Public Toilet Design Plan DWG file; 2d cad drawing of a toilet layout plan top view and elevation design showing that washbasin, toilet tub sanitary installation detail, wall thickness detail, and plumbing installation details with dimension detail.
Uploaded by:
