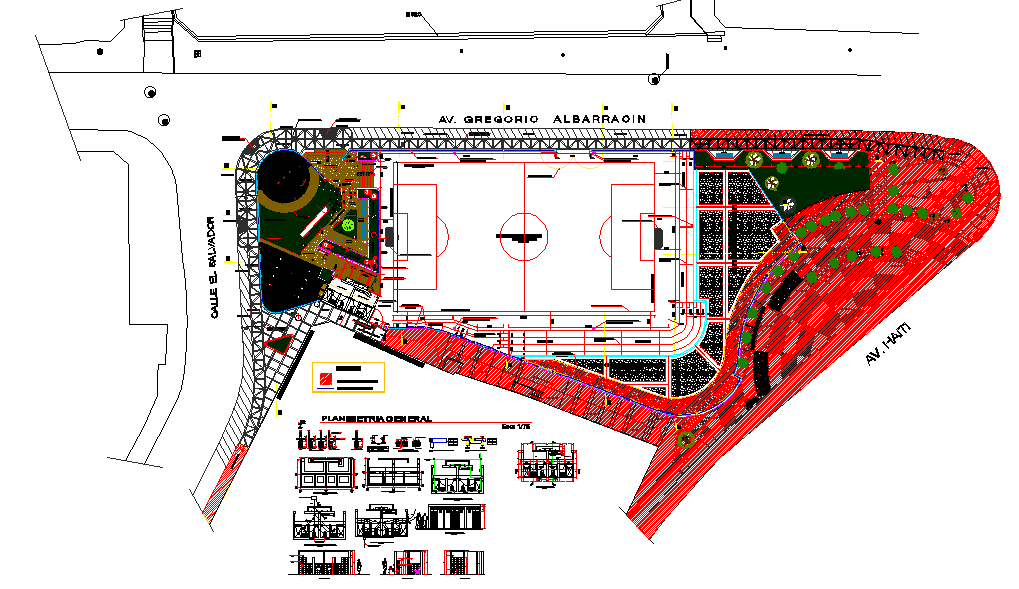Stadium - bathroom-details
Description
Layout plan, sanitary plan, water piping plan, drain piping plan and much more detail of Toilet Plan. Stadium - bathroom-details Download, Stadium - bathroom-details DWG file, Stadium - bathroom-details Detail file.

Uploaded by:
Harriet
Burrows

