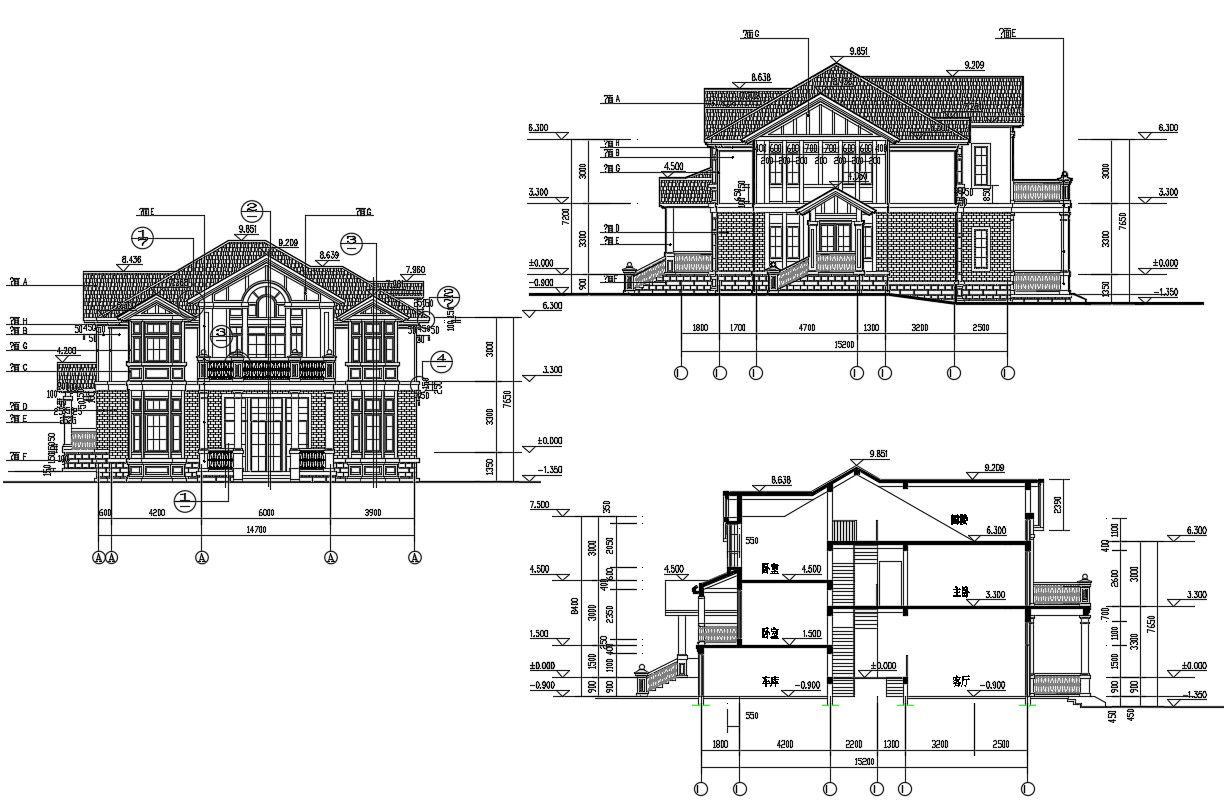House Elevation Plan DWG File
Description
House Elevation Plan DWG File; the architecture section plan and elevation design of residence house 2 storey building plan with dimension detail. download AutoCAD file and get more details about house building drawing.
Uploaded by:

