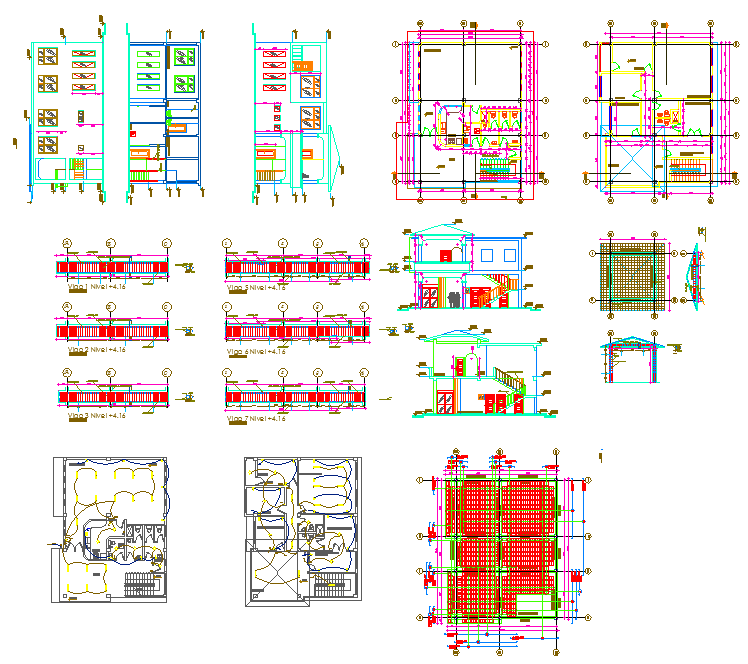Social and Administrative Parish Building.
Description
Social and Administrative Parish Building, architecture layout plan with details, section plan, structure plan, constructional plan, sectional elevation , ceiling design , electrical layout plan of individual floor.
Uploaded by:
