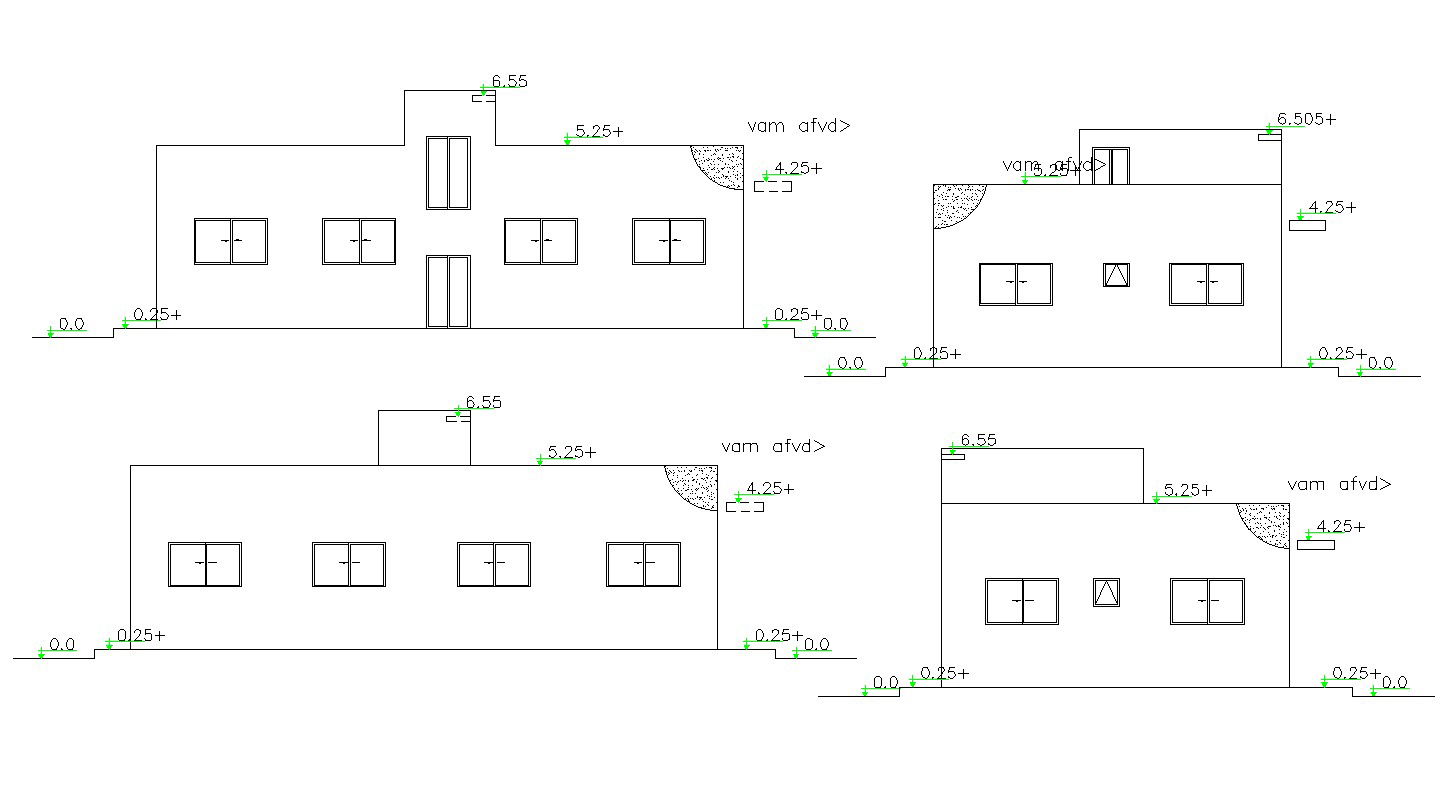Four Side Elevations Of Single Storey Residential Building CAD
Description
this is the drawing of simple architectural elevations of house building design with floor levels dimension details, doors and windows marking in elevations.
Uploaded by:
Rashmi
Solanki
