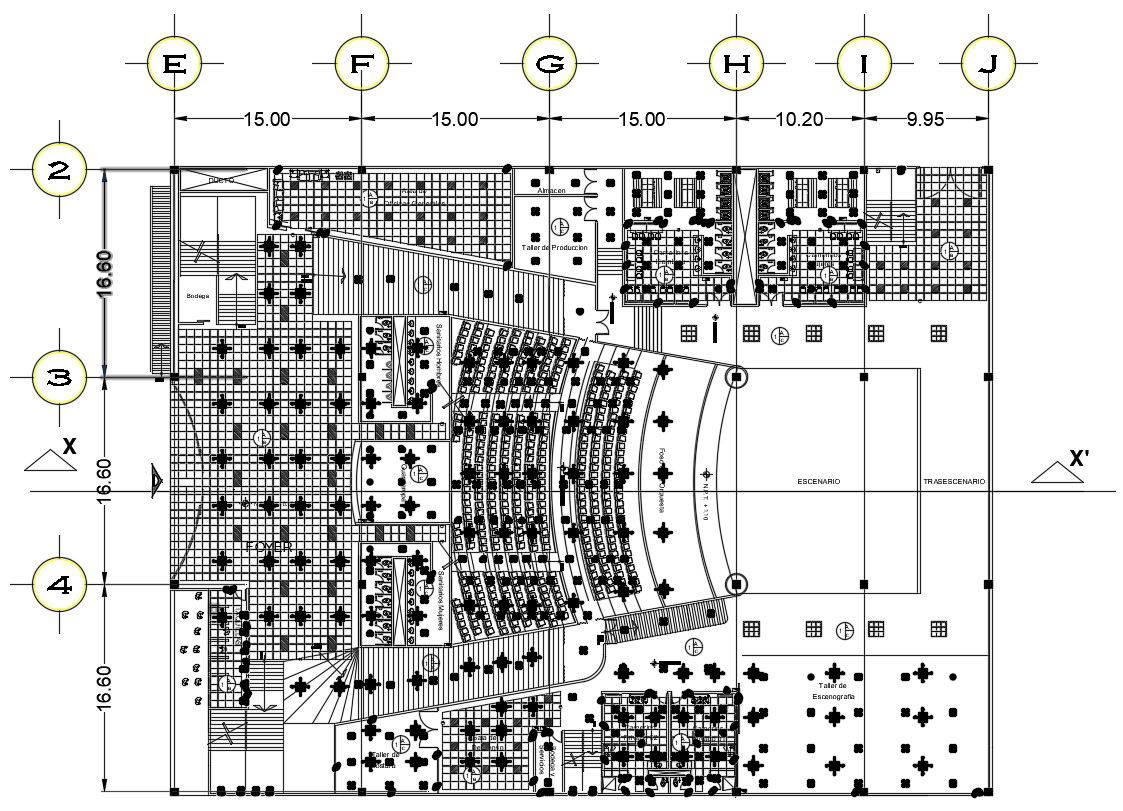Theater Design CAD File Download
Description
CAD design of multiplex theater layout plan which shows the floor plan of theater building along with seating arrangement details and section line details. exit way and entry gate details along with dimension details also presented in drawing.
Uploaded by:
