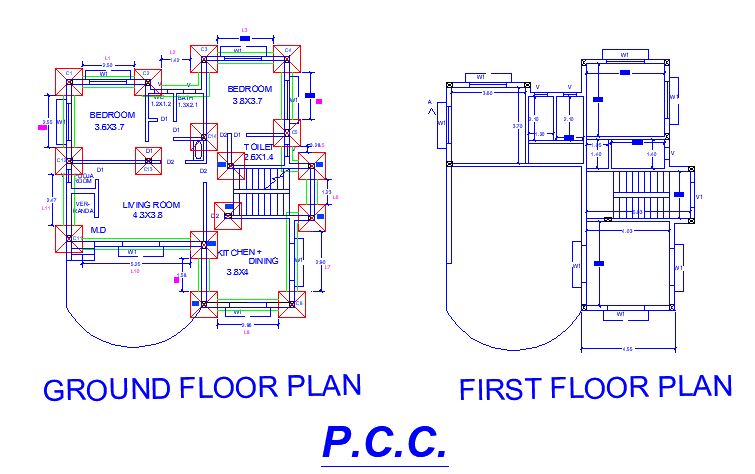G+1 Detail Plan PCC Work Layout
Description
these plan is included that all the aPCC work layout details and specification of all the column and footing should be provided in these plan. Specific dimensions are mentioned in these plan are in meter.
File Type:
DWG
File Size:
142 KB
Category::
Dwg Cad Blocks
Sub Category::
Windows And Doors Dwg Blocks
type:
Gold
Uploaded by:
Vitthal
Gadhave
