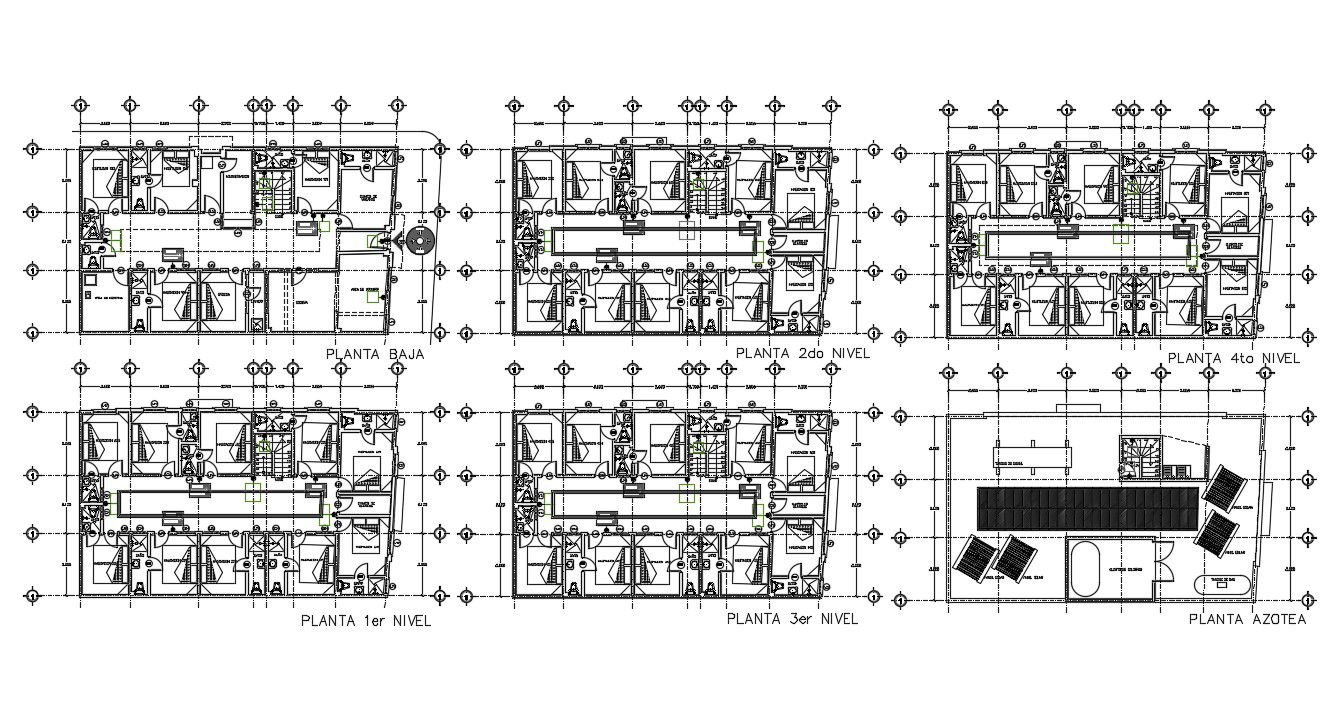Hotel Room Design Floor Plan
Description
2d CAD design plan of hotel room plan which shows the furniture layout details design in building along with dimension hidden line details, attached sanitary toilet and bathroom details, floor level details, etc.
Uploaded by:

