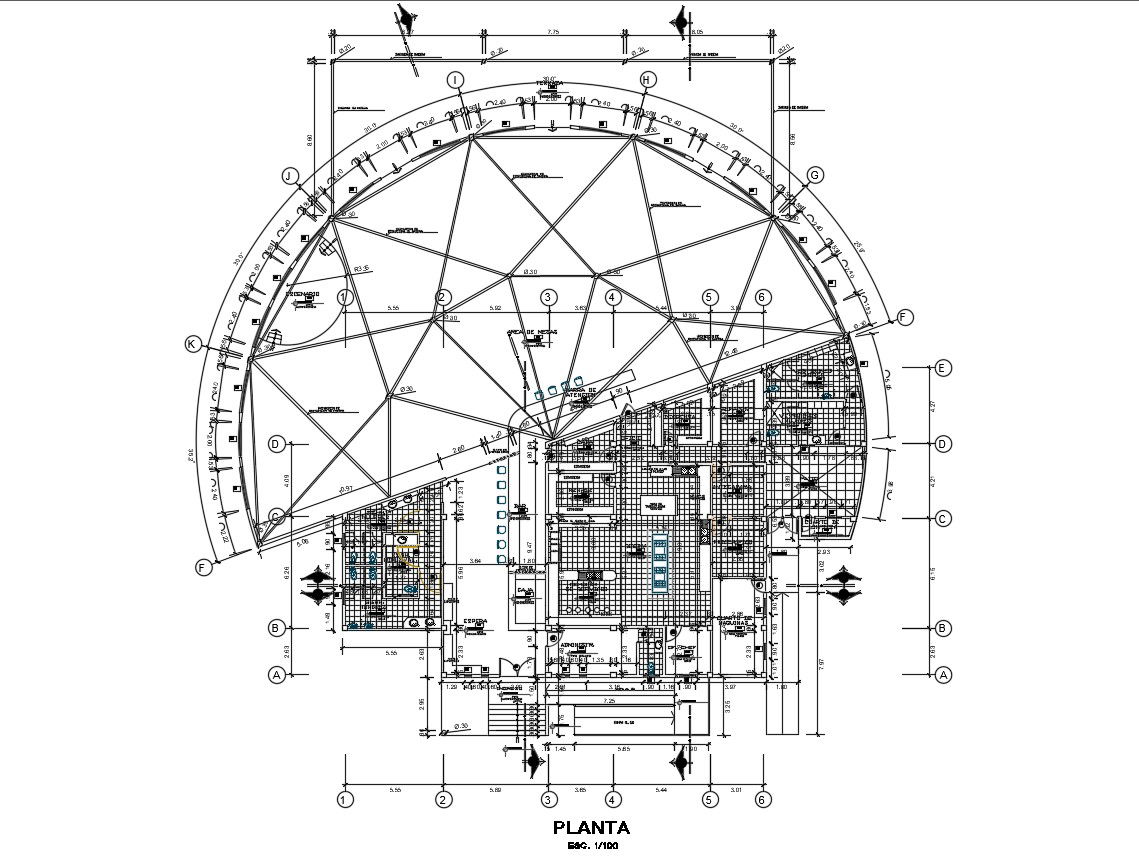Restaurant Interior Design DWG File
Description
2d design plan of restaurant which includes work plan design of building along with furniture blocks details, dimension hidden line details, section line detail, dining area and kitchen area details, etc.
Uploaded by:
