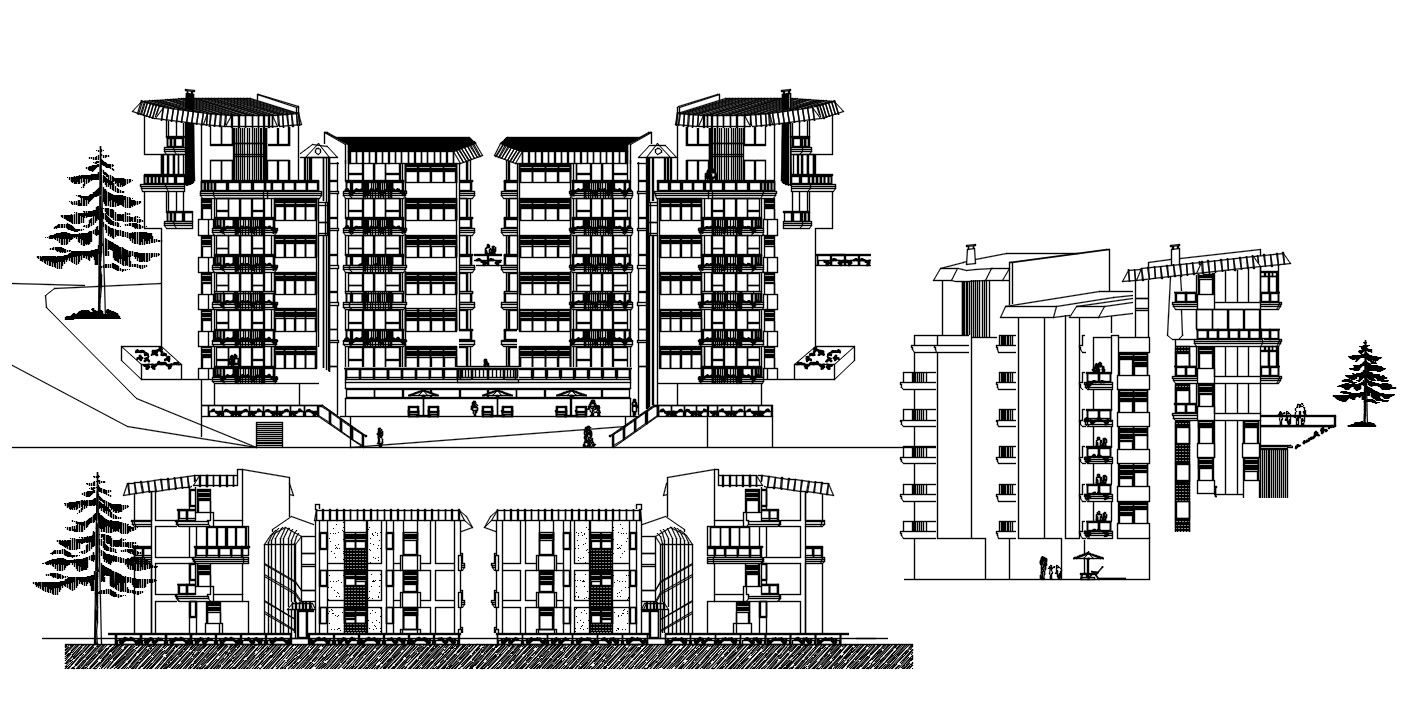5 Stars Hotel Elevation Designs DWG File
Description
5 Stars Hotel Elevation Designs DWG File; -5-star hotel project cad drawing AutoCAD file includes a distribution floor plan with elevation design. download the hotel project DWG file and get more details in AutoCAD format.
Uploaded by:
