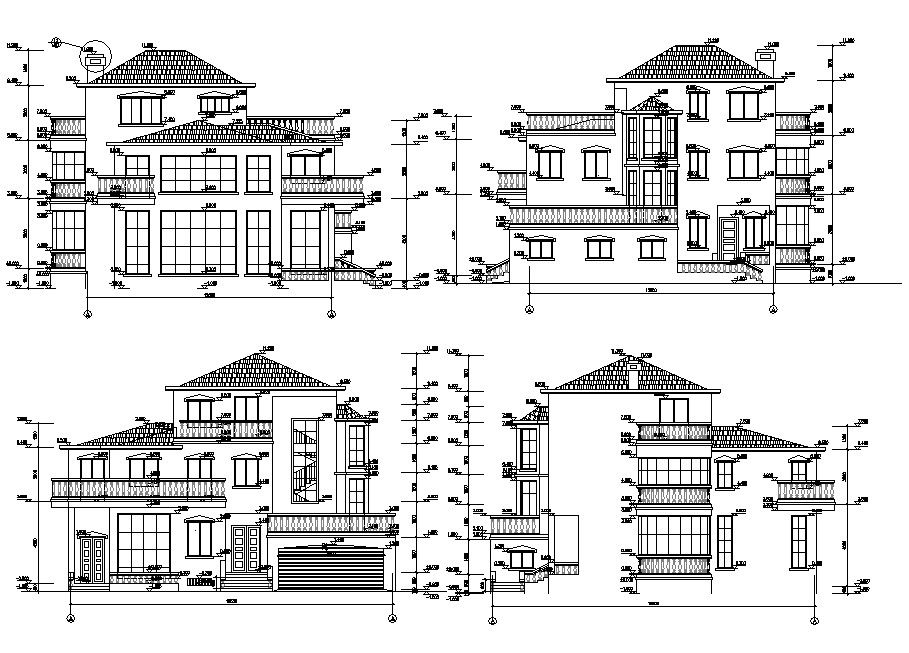Latest Elevation Of Modern Bungalows
Description
Latest Elevation Of Modern Bungalows AutoCAD file; the architecture modern bungalow elevation in latest design. download modern elevation design and get more detail in bungalow CAD drawing.
Uploaded by:
