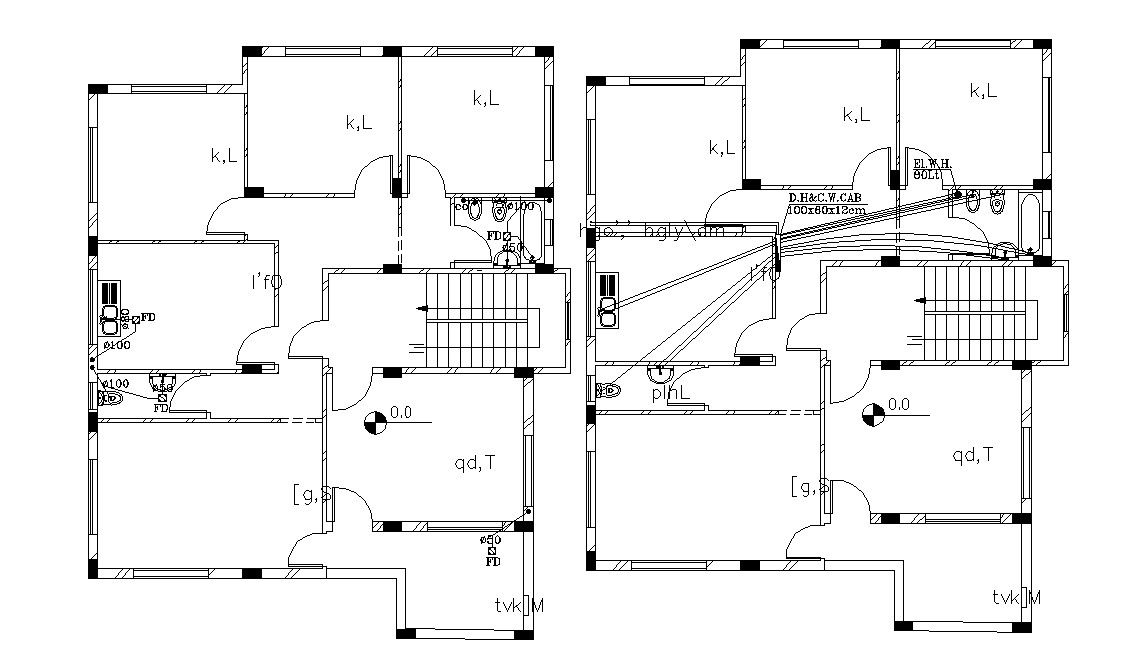House Building Floor Plan With Column Design DWG
Description
this is the two-floor plan of residential bungalow design with plumbing details with pipes marking details, also kitchen basin design. structural column layout plan.this is the modern planning of the house.
Uploaded by:
Rashmi
Solanki
