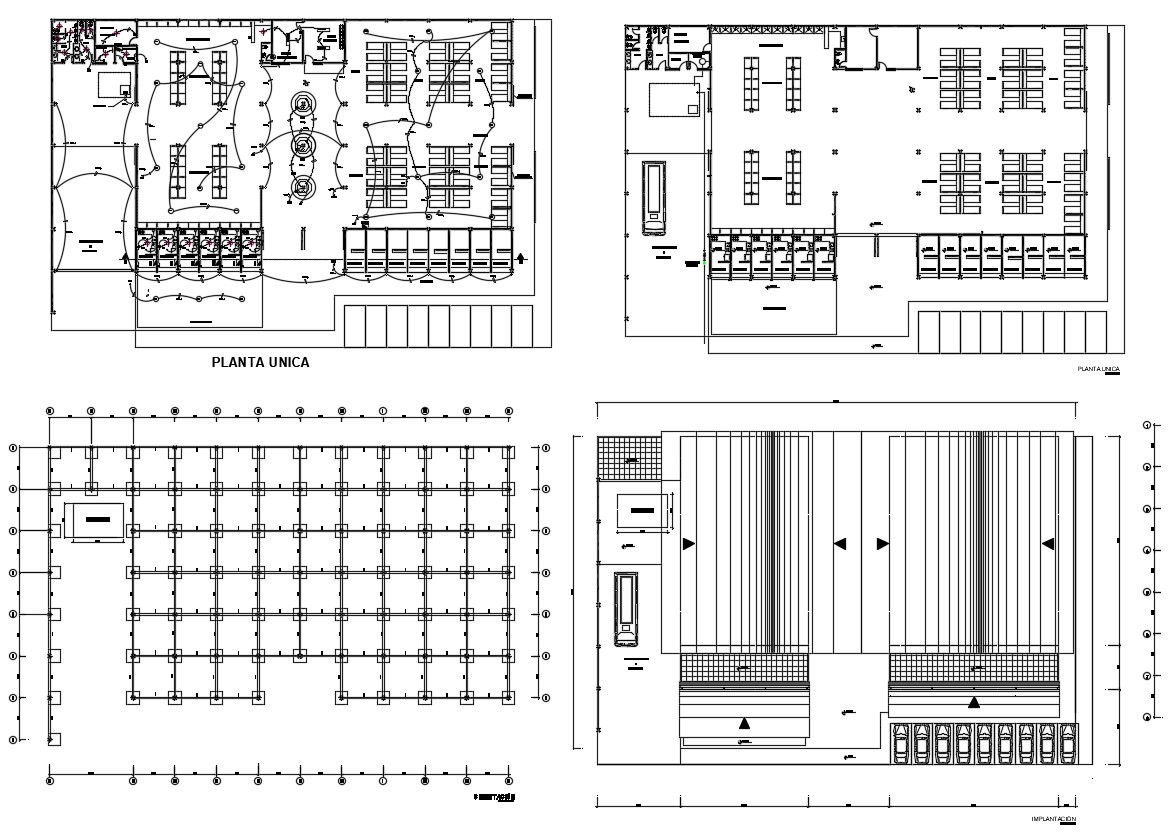Download Shopping Mall Layout Design
Description
Shopping center building design plan which also includes electrical layout plan details and parking space details, building shop area details, counters, and market area details, and many other units details.
Uploaded by:
