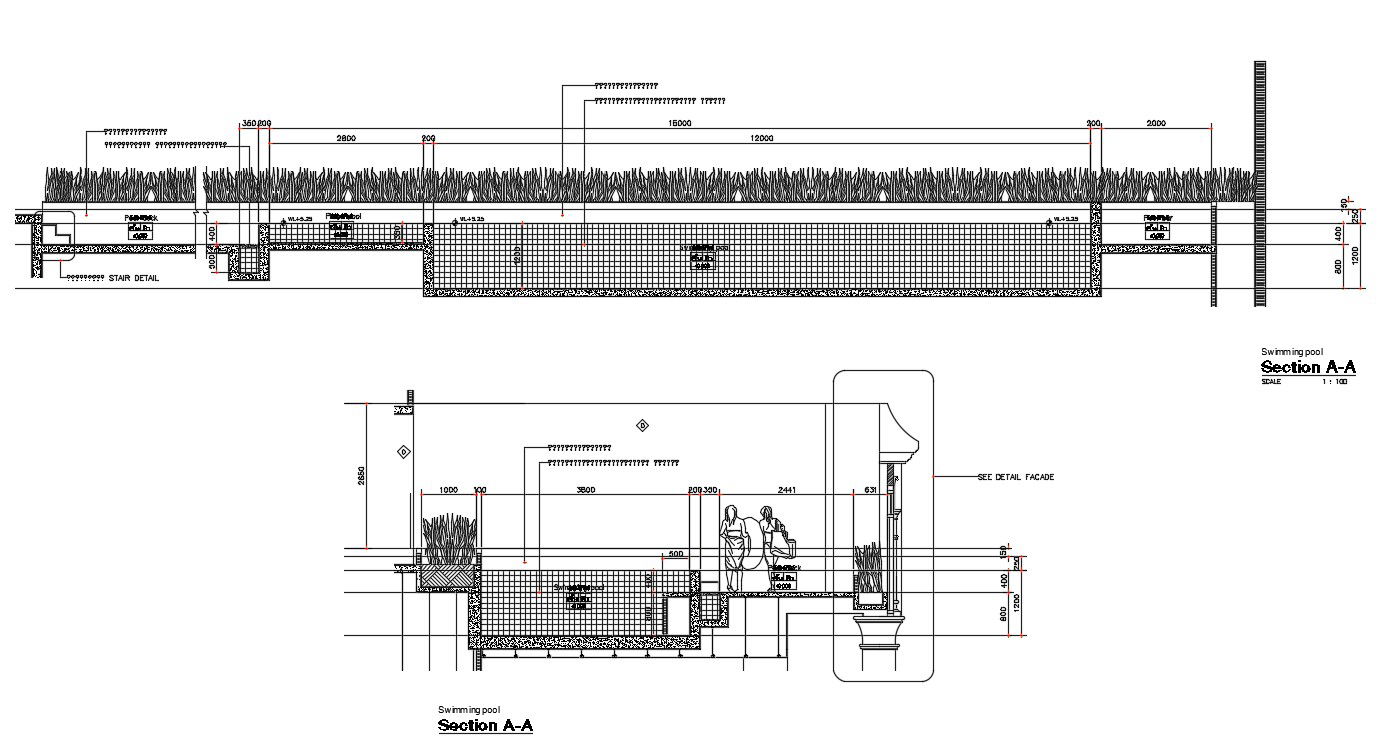Swimming Pool Project Plan
Description
2d design of swimming pool section and plantation area detailing drawing which shows dimension details and swimming pool water level normal pool level details, ladder details, and many other units details.
Uploaded by:
