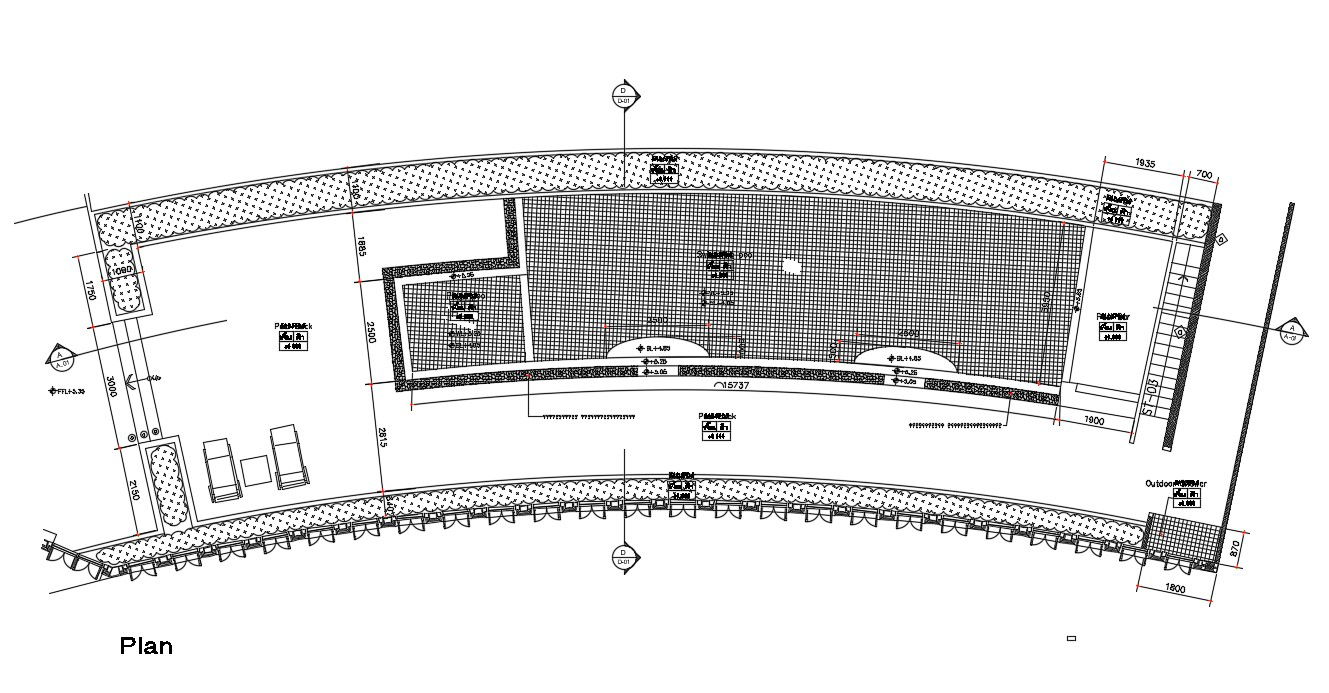Swimming Pool Plan DWG File
Description
CAD layout plan of swimming pool design which shows the pool plan details along with pool shape and dimension details. normal pool level, water level details, relaxing chair details, also included in the drawing.
Uploaded by:

