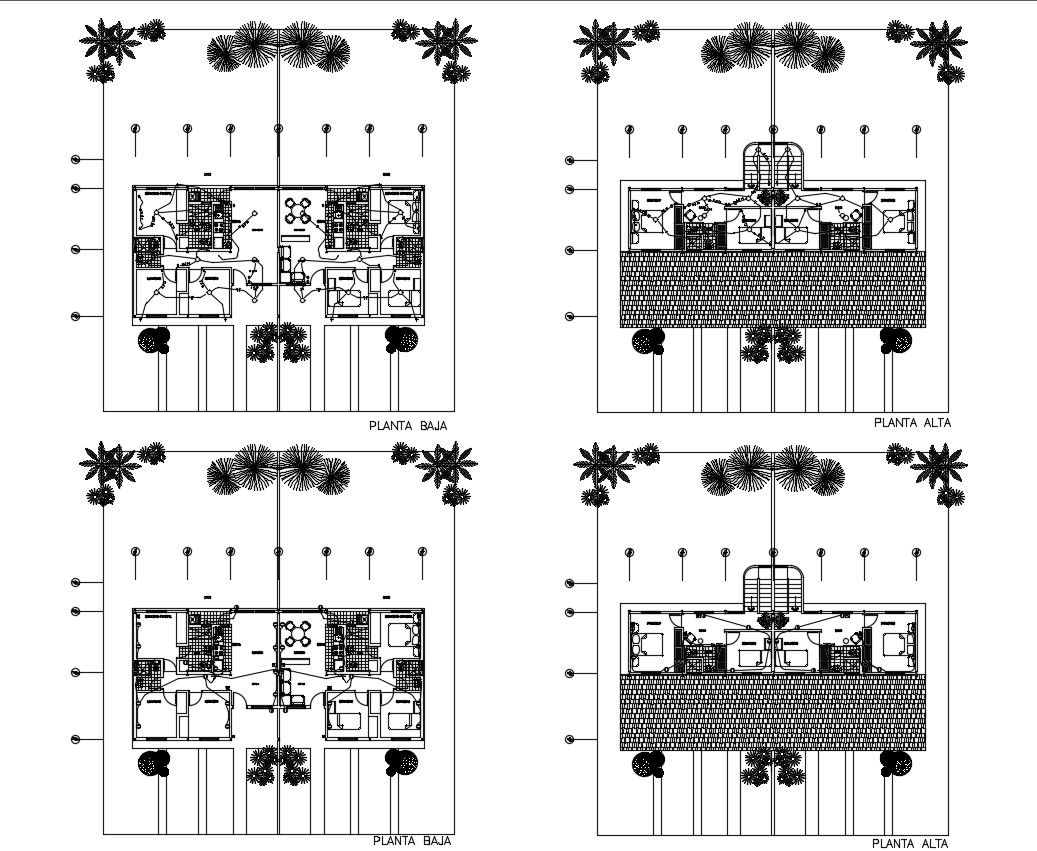Download Electrical Layout Plan
Description
2d electrical layout plan details in the residential house which shows the electrical wiring installation details along with earthing wire, fuse and circuits details and many bother units details.
Uploaded by:
