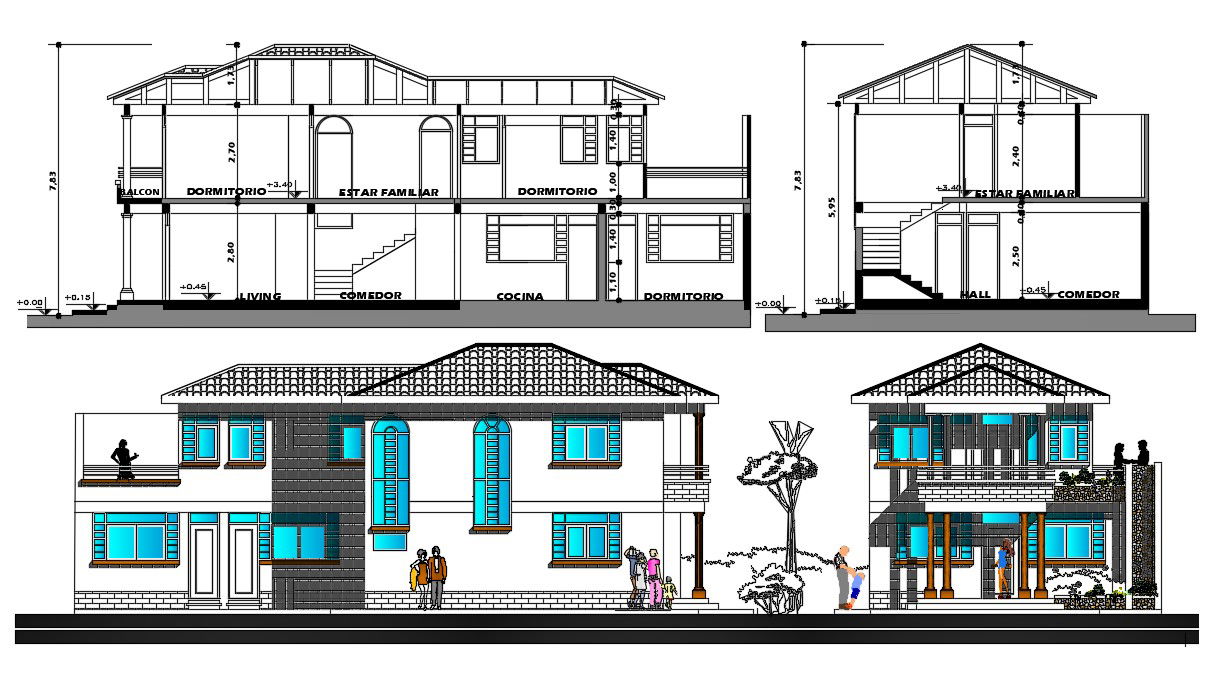Home Elevation CAD File Download
Description
Elevation and sectional design of residential bungalow which shows housing bungalow different sides of elevation like front elevation and side elevation along with sectional details of bungalow.
Uploaded by:
