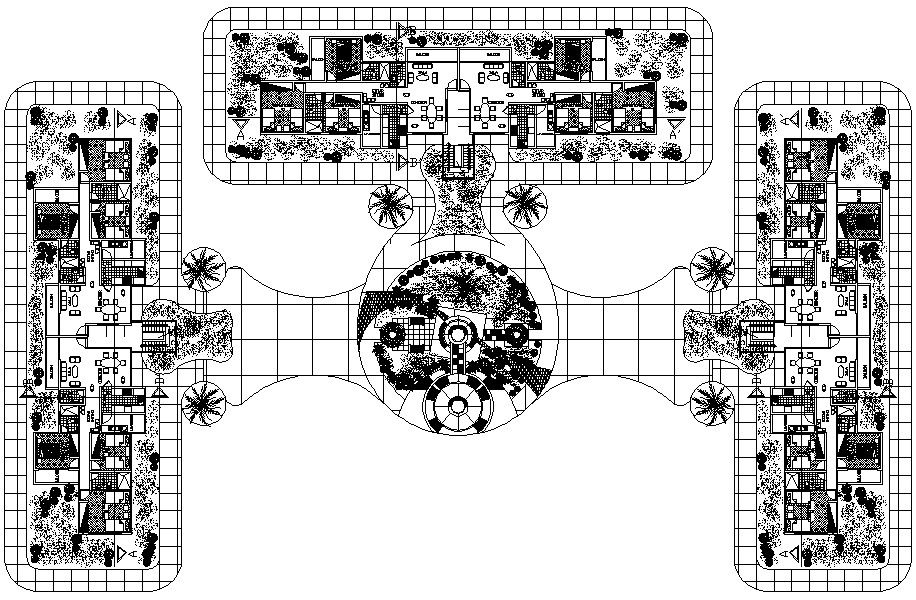3 BHK Apartment Plan AutoCAD File
Description
3 BHK Apartment Plan AutoCAD File; The architecture apartment floor plan includes 3 BHK house plans with furniture detail and landscaping design. download AutoCAD file and get more details about the apartment block.
Uploaded by:
