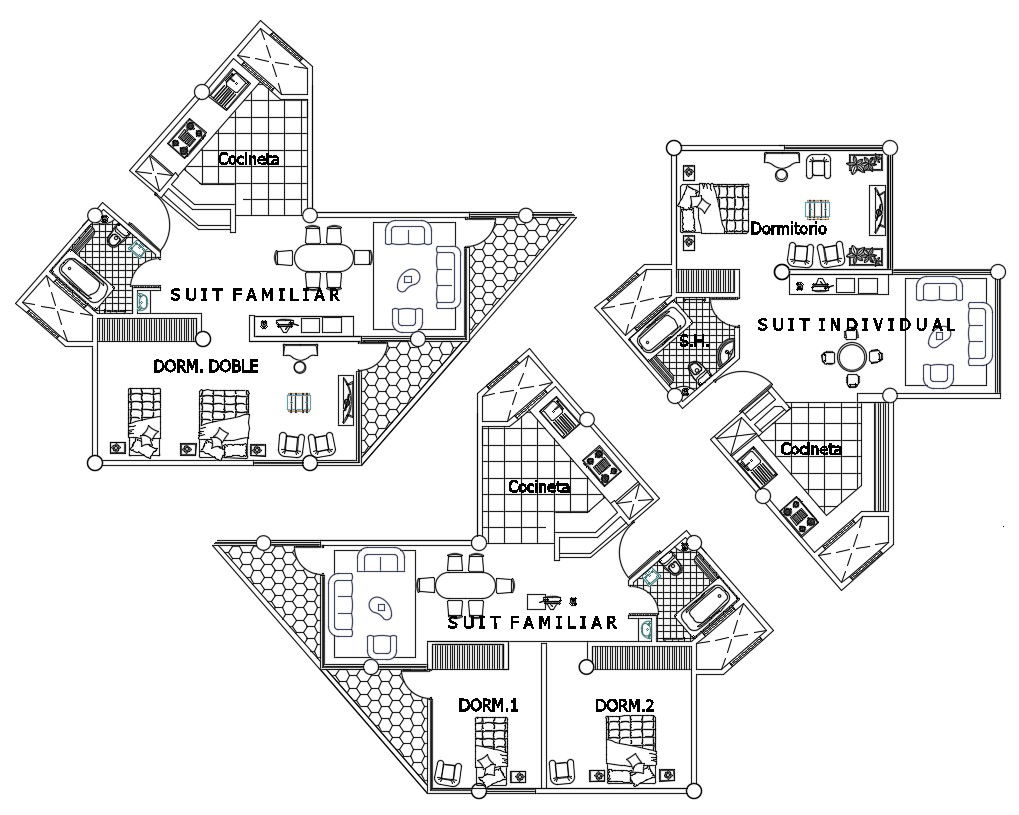Spa Design Plans
Description
2d CAD plan of spa building which shows furniture layout design in building along with floor level details, boutique area details, reception area details, lobby area details, and various other unit details.
File Type:
DWG
File Size:
2.7 MB
Category::
Interior Design
Sub Category::
Showroom & Shop Interior
type:
Gold
Uploaded by:
