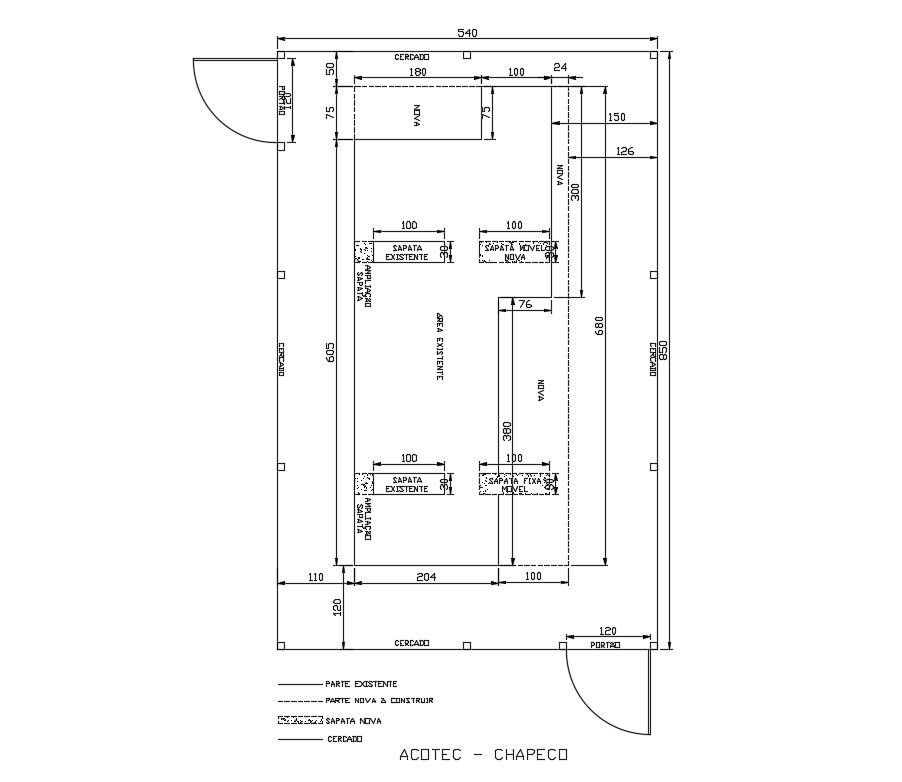Shop Plan Design
Description
Design plan of small store building which shows the works plan drawing of the building, dimension details, legends details, and various other unit details also included in the drawing.
File Type:
DWG
File Size:
128 KB
Category::
Interior Design
Sub Category::
Showroom & Shop Interior
type:
Gold
Uploaded by:

