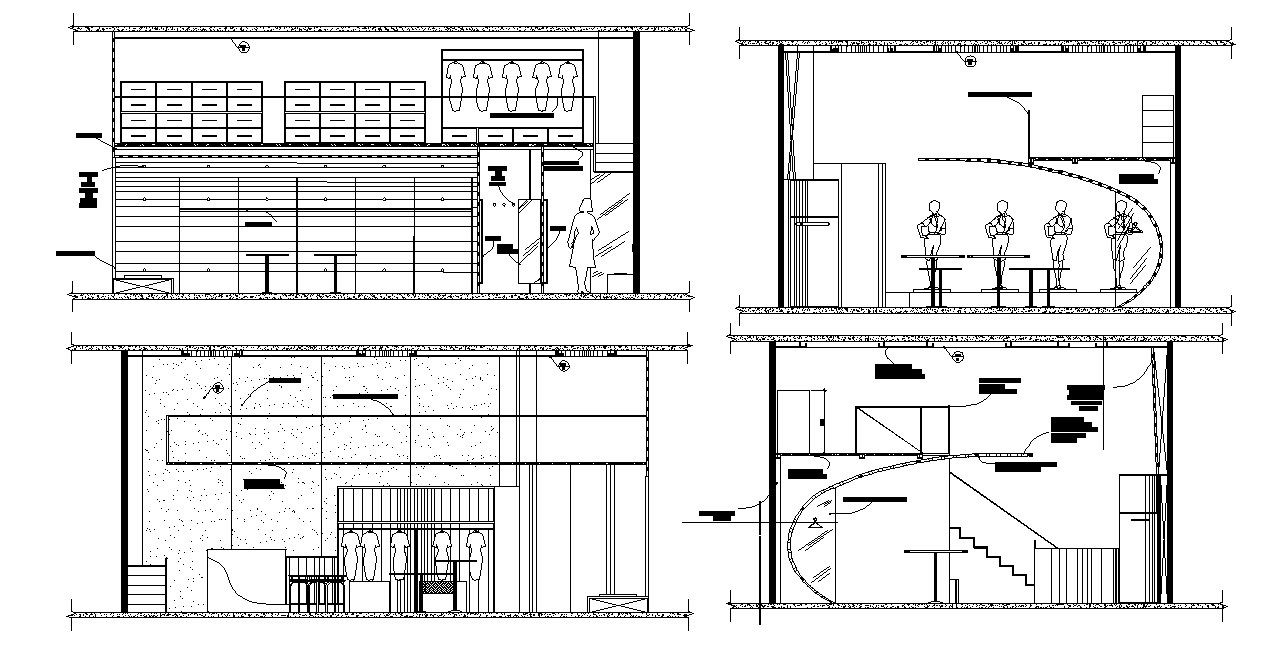Autocad drawing of clothing store layout
Description
Autocad drawing of clothing store layout it includes ground floor layout, first-floor layout it also includes display area, mannequins space, seating area,etc
File Type:
DWG
File Size:
945 KB
Category::
Interior Design
Sub Category::
Showroom & Shop Interior
type:
Gold
Uploaded by:
K.H.J
Jani
