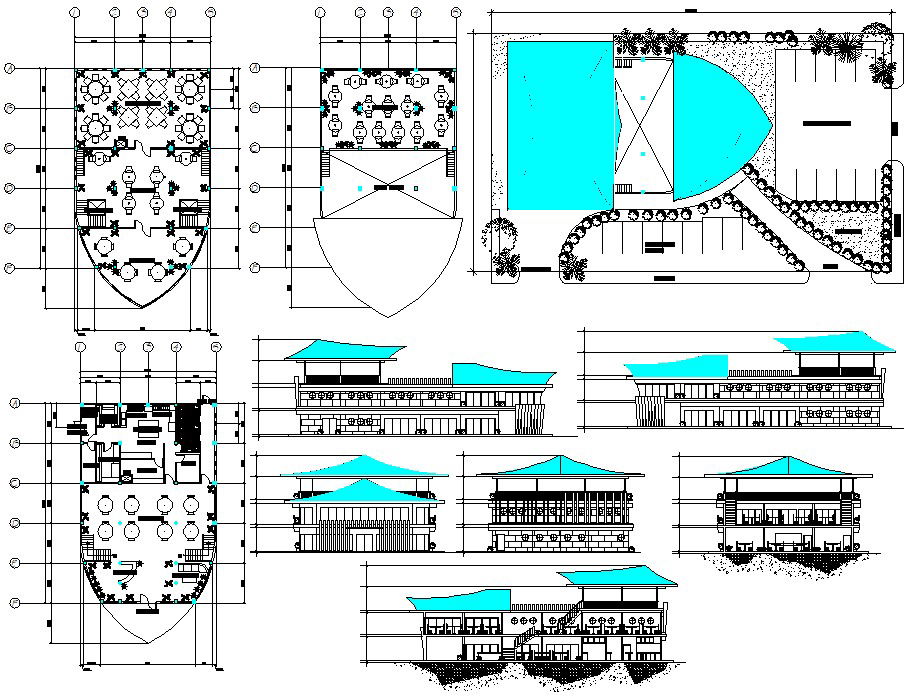Restaurent Project Plan DWG File
Description
Restaurant Project Plan DWG File; the architecture ground floor plan and first floor with furniture detail, section plan and elevation design of restaurant project. download AutoCAD file and use it for your restaurant CAD presentation.
Uploaded by:

