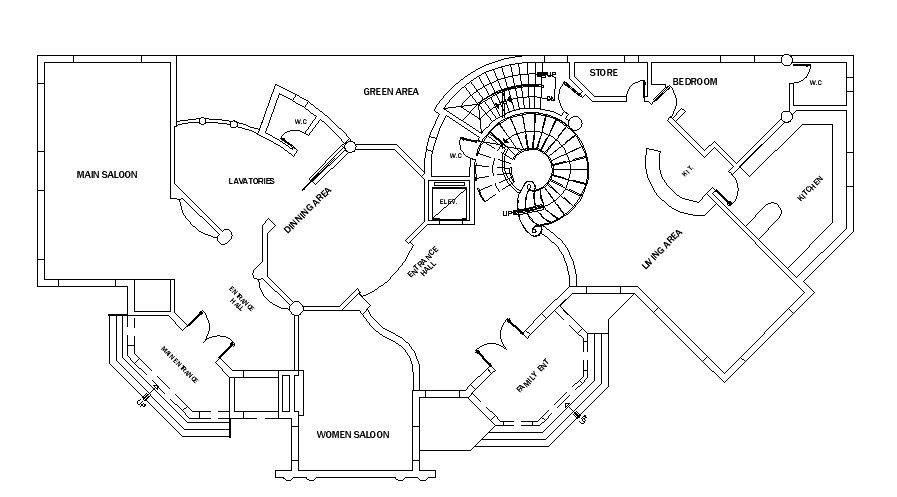Shop With House Plan DWG File
Description
Shop With House Plan DWG File; 2d CAD drawing of house layout plan includes family room, kitchen, dining area, bedroom, and salon shop. download Shop with House Plan AutoCAD file and use idea n your house for starting the shoop business.
Uploaded by:
