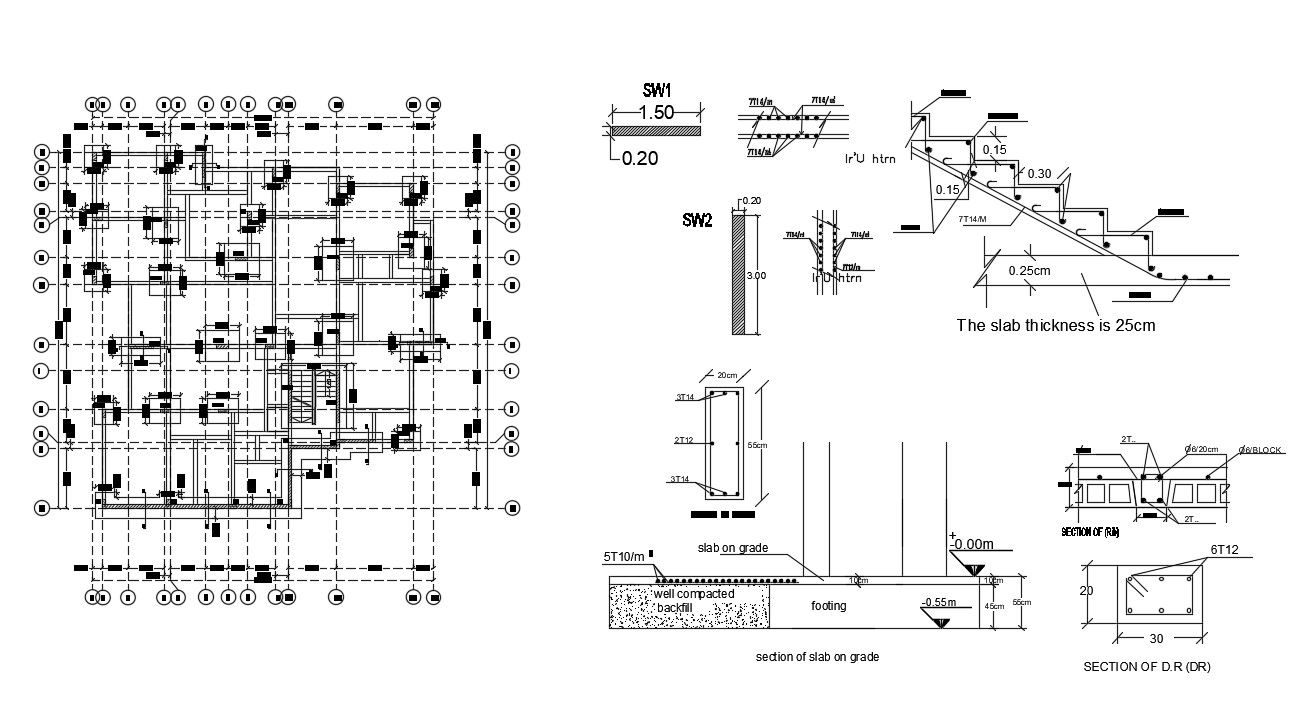Download RCC Footing CAD Drawing
Description
CAD foundation structural blocks show the foundation footing design details along with reinforcement detailing in tension and compression zone, concrete masonry work details and other structural blocks details of the staircase.
Uploaded by:
