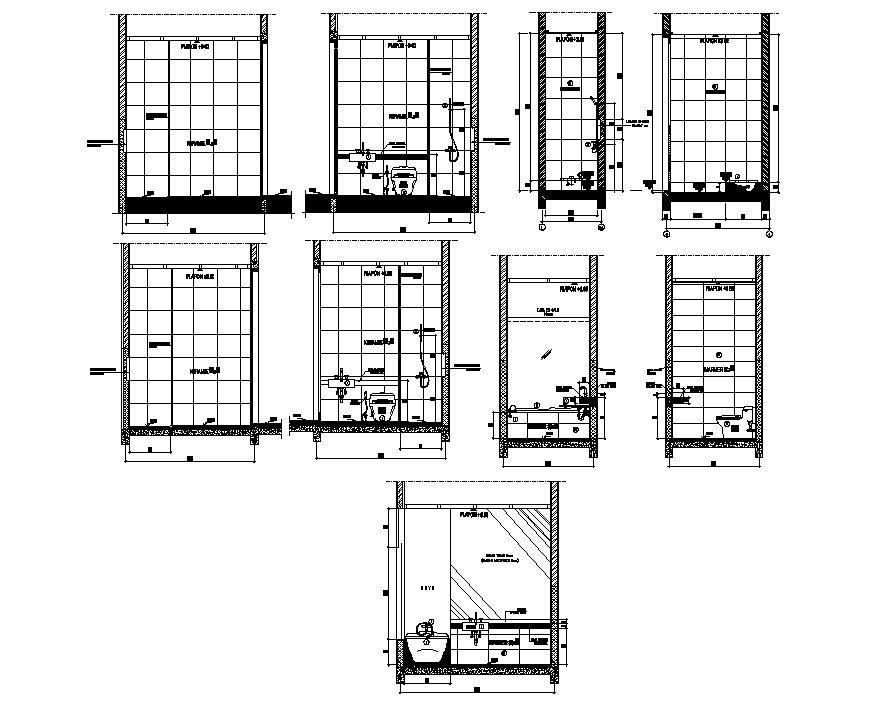Bathroom Section CAD Drawing
Description
Bathroom Section CAD Drawing DWG File; 2d CAD drawing of bathroom section plan includes sanitary installation detail and wall detail. download AutoCAD file and get more details about the bathroom plan.
Uploaded by:
