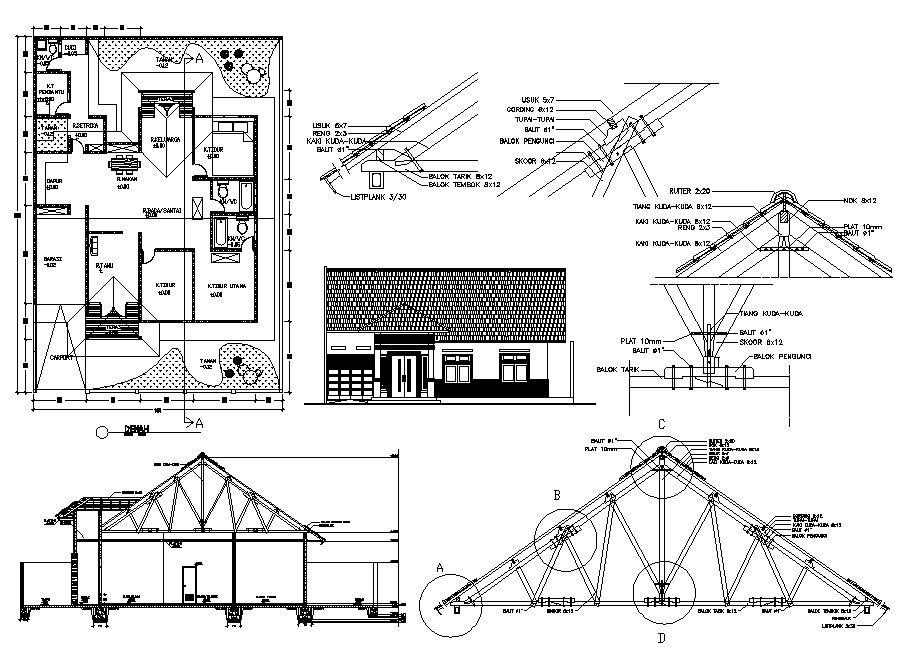Truss Roof House AutoCAD File
Description
Truss Roof House AutoCAD File; 2d CAD drawing shows a residential house plan furniture detail with wood roof truss details, it provides a basic understanding of wood trusses. also have a section plan and elevation design of the house project.
Uploaded by:
