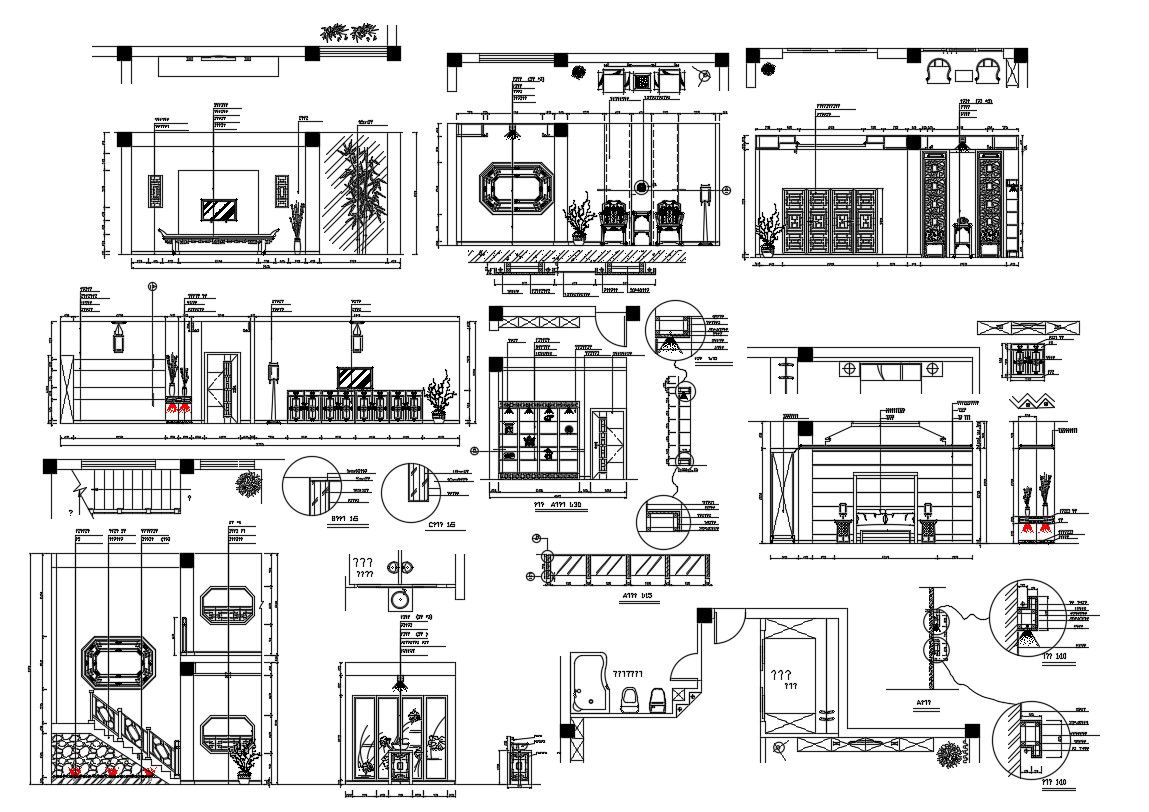Living Room Interior Plan
Description
2d design of room plan and elevation drawing which shows the drawing-room plan with elevation details, furniture blocks details in rooms also provided along with bathroom plan and elevation drawing.
File Type:
DWG
File Size:
4.1 MB
Category::
Interior Design
Sub Category::
Drawing And Living Area Interior Design
type:
Gold
Uploaded by:

