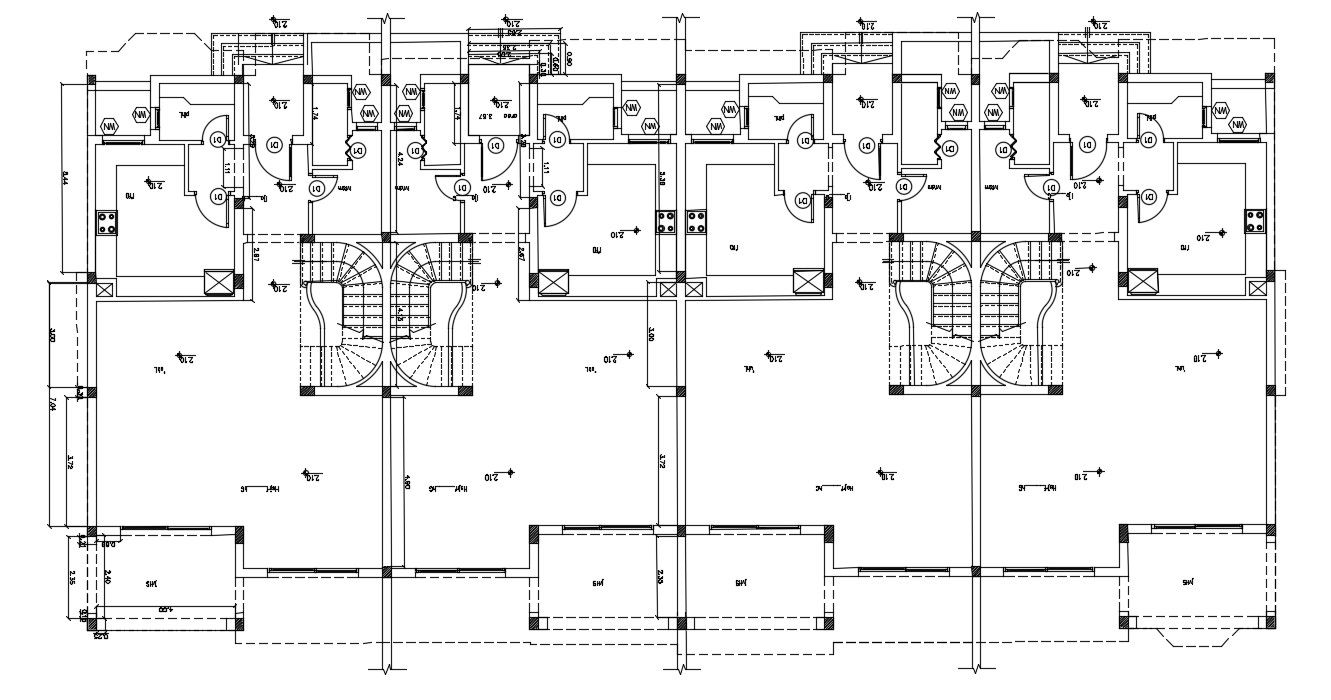Twin House Layout Plan CAD Drawing
Description
Twin House Layout Plan CAD Drawing; The architecture layout plan drawing has been in AutoCAD software, the layout plan of twin house project includes all dimensions and staircase detail, download DWG file and get more detail twin house projects.
Uploaded by:
