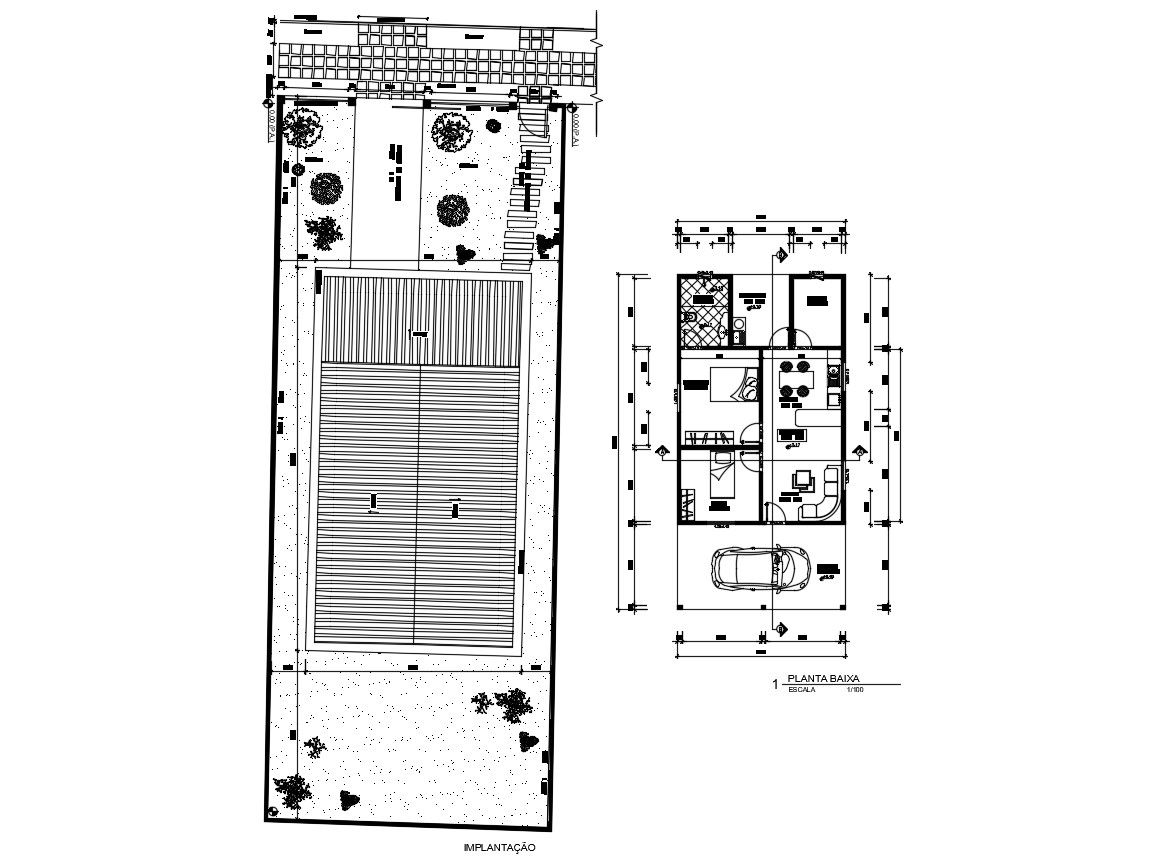Residential bungalow in dwg file
Description
Residential bungalow in dwg file it include ground floor plan, terrace plan, it also include kitchen, drawing area, master bedroom, kids bedroom, dinning area, toilets, wash area, etc
Uploaded by:
K.H.J
Jani
