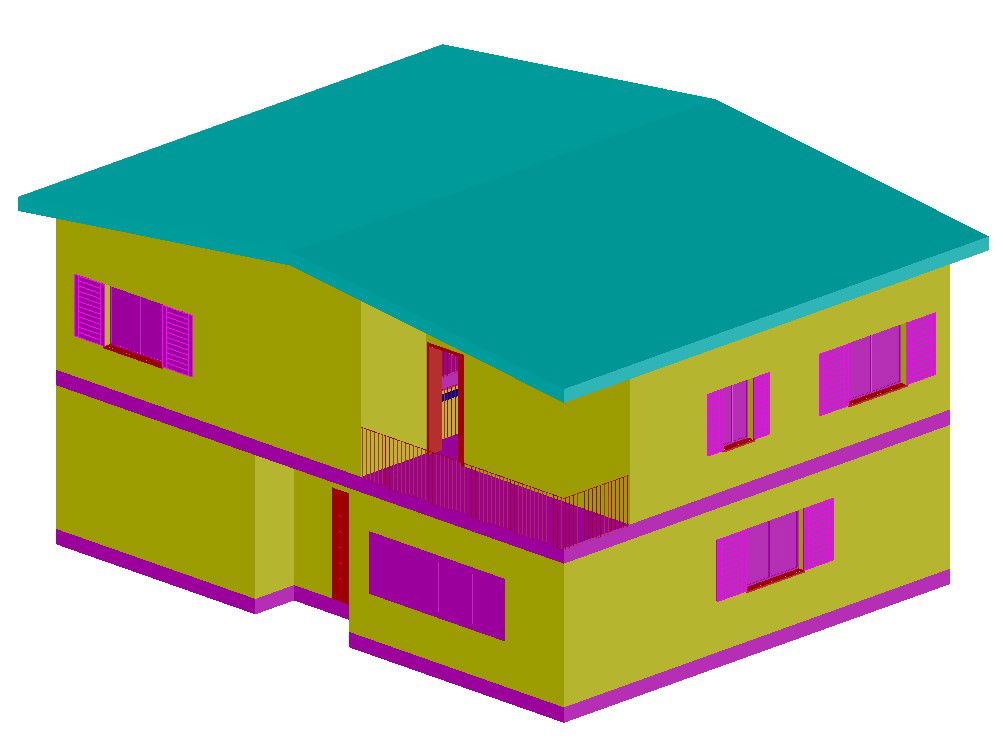Explore 3D House Drawing with Detailed of 3D Model Floor Plans
Description
CAD design of residence bungalow 3d model which shows the isometric view of bu8ngalow along with floor level details, balcony area details, and many other details.
Uploaded by:

