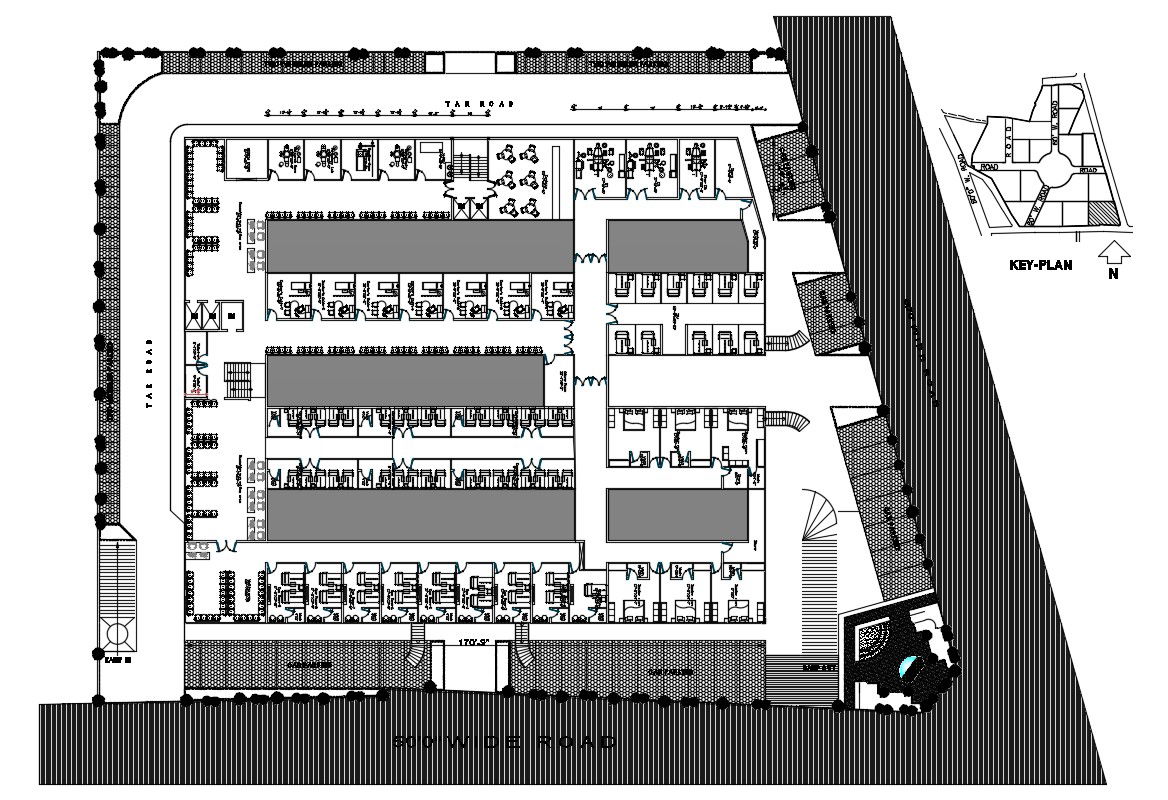Hospital Design Plan CAD File
Description
CAD plan of the hospital which shows work plan design of building along with furniture blocks details, parking area details, genral and private wards details, medical store details, and various other things details.
Uploaded by:
