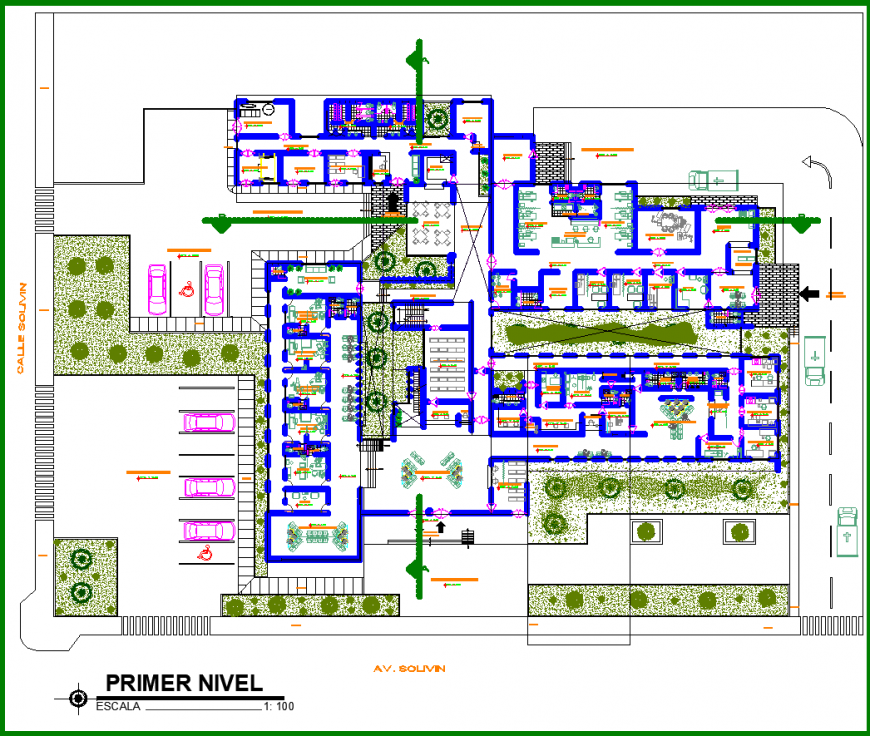College and hospital site layout in dwg file.
Description
College and hospital site layout in dwg file. detail drawing of College and hospital site layout, with site plan, o.p.d plan, operation theatre room, general and personal suite room, section, parking detail drawing and etc details.
Uploaded by:
Eiz
Luna
