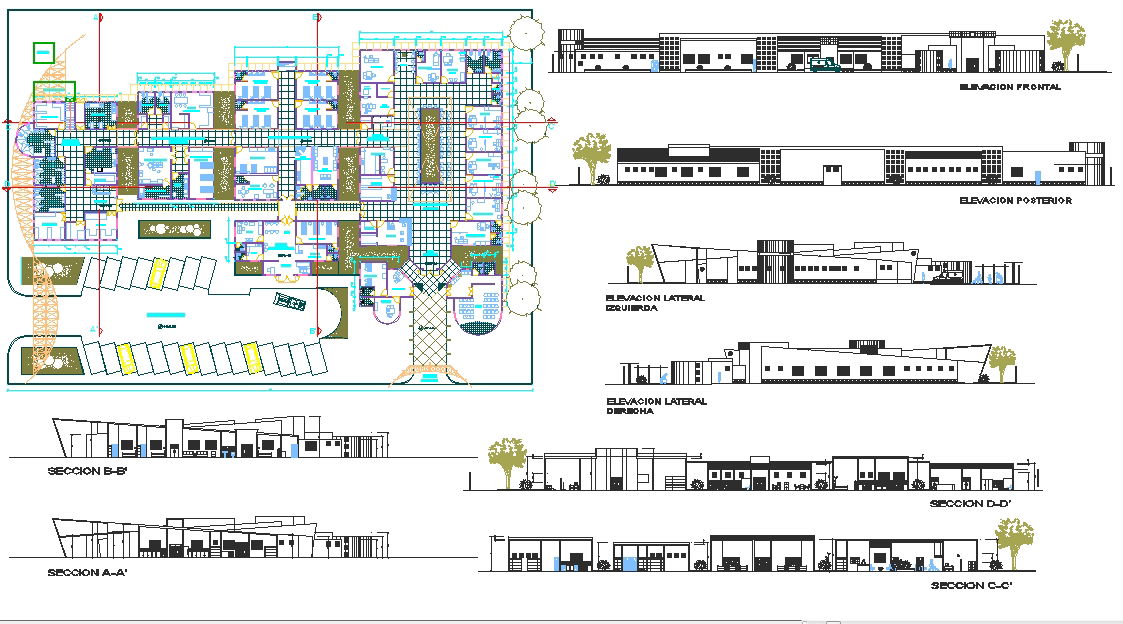Health clinic Design plan
Description
Health clinic Design plan DWG, Health clinic Design plan Download file, Health clinic Design plan Download. a non-profit academic medical center, provides clinical and hospital care and is a leader in research, education and health information.

Uploaded by:
john
kelly
