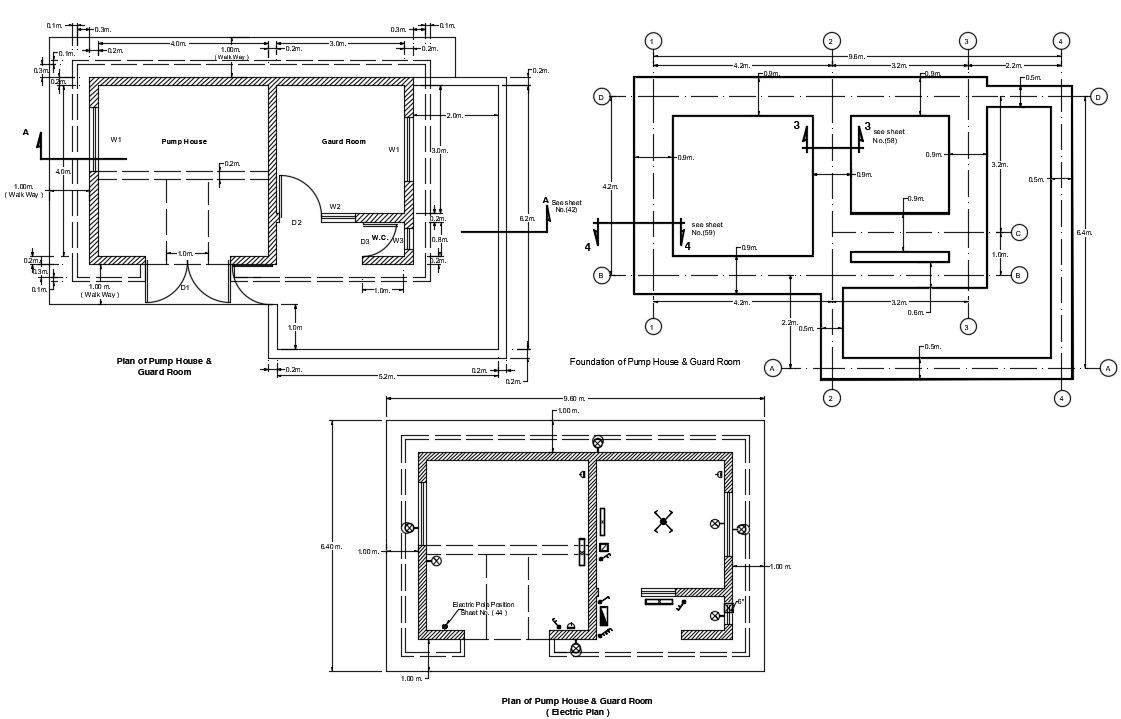Pump House Floor Plan DWG File
Description
Pump House Floor Plan DWG File; 2d CAD drawing of Pump House and guard room floor plan, electrical layout plan and foundation plan with all dimension detail. download AutoCAD file of pump house and guard room floor plan.

Uploaded by:
Eiz
Luna
