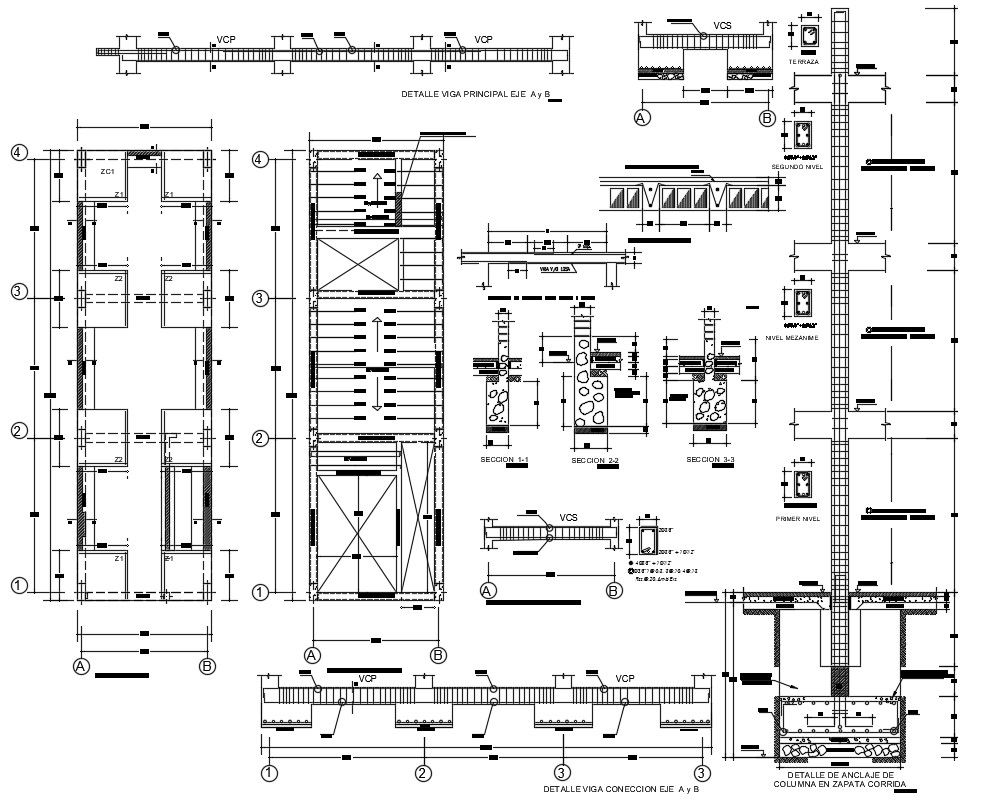House Construction Plan DWG File
Description
House Construction Plan DWG File; 2d CAD drawing of house construction plan includes foundation plan, beam connection detail, floor level lighted slab, and column detail. download AutoCAD file of the construction house plan with dimension details.
Uploaded by:
