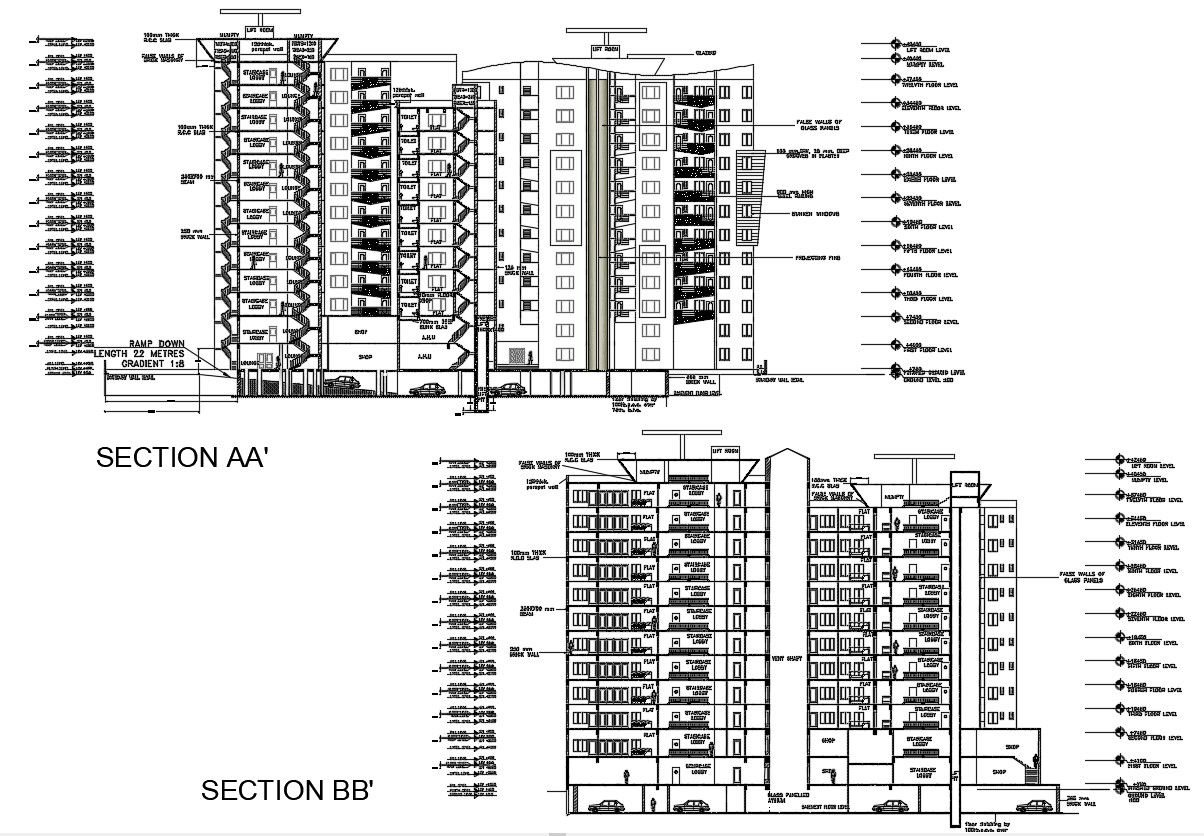Download Multi Storey House CAD File
Description
Sectional details of the residential apartment which shows the various section view of building along with floor level details, parking space details, ramp and staircase details, and other unit details.
Uploaded by:
