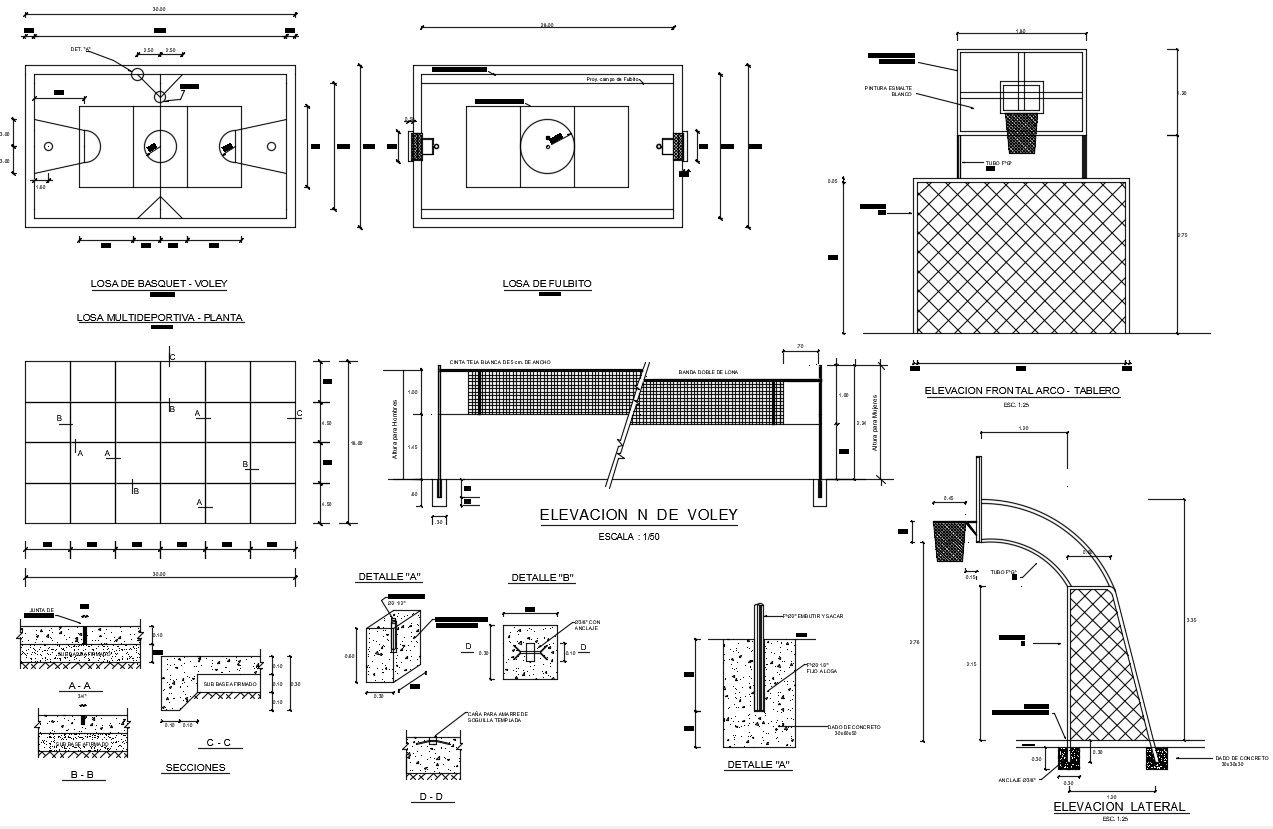Basketball Ground CAD Drawing
Description
Design of basketball court ground plan which shows the ground markings and signs details along with ground marking signs, basketball net details, volleyball net details, ground dimension details, and other unit details also included in the drawing.
Uploaded by:
