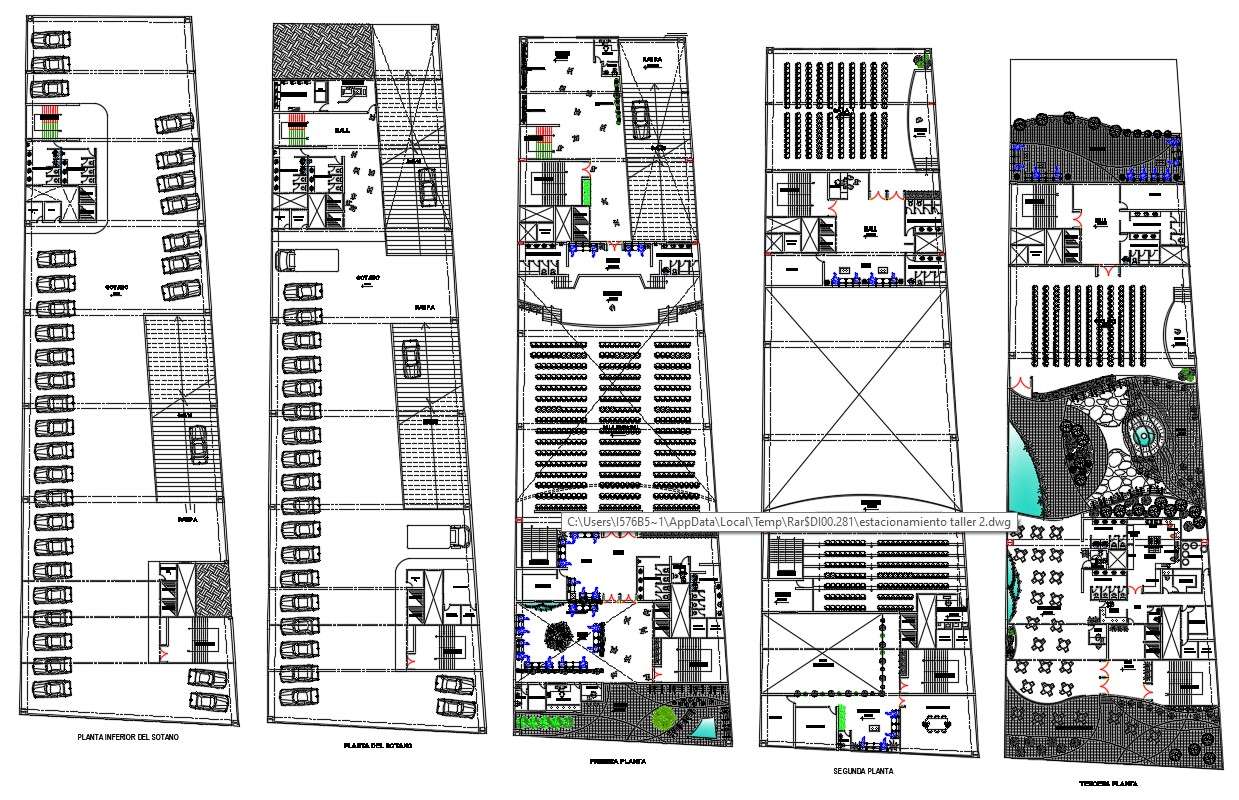
Business Center Floor Plans DWG File; the architecture building floor plan of the business center project includes 3 auditorium, restaurant, office, and parking plan with all furniture plans in AutoCAD format. download the DWG file and a collection of the ideas that would serve as a good source of inspiration for anyone thinking architecture project.