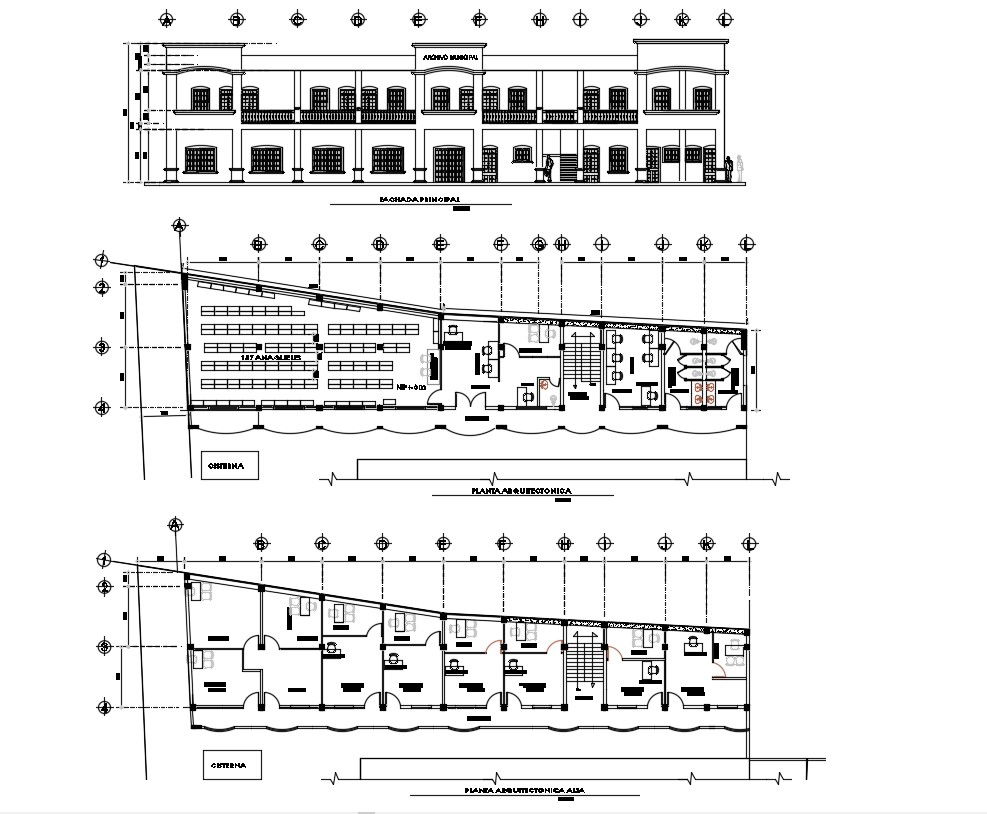Municipal Projects DWG File
Description
Municipal Projects DWG Filethe architecture Municipal Office Projects CAD drawing includes floor plan and front elevation design of building. download DWG File of government office building project with dimension and description details.
Uploaded by:

