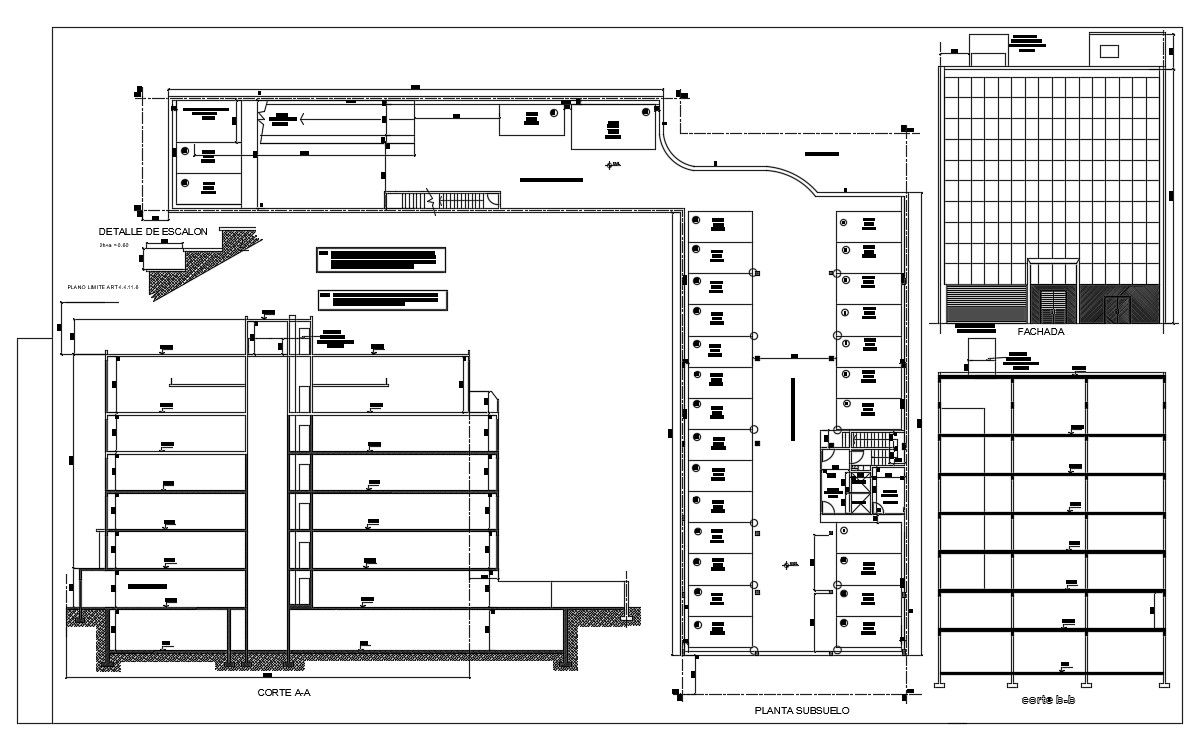Office Building Project DWG File
Description
Office Building Project DWG File; find here office building floor plan, section view, and elevation design with dimension detail in AutoCAD format. download office and shop building project DWG file.
Uploaded by:

