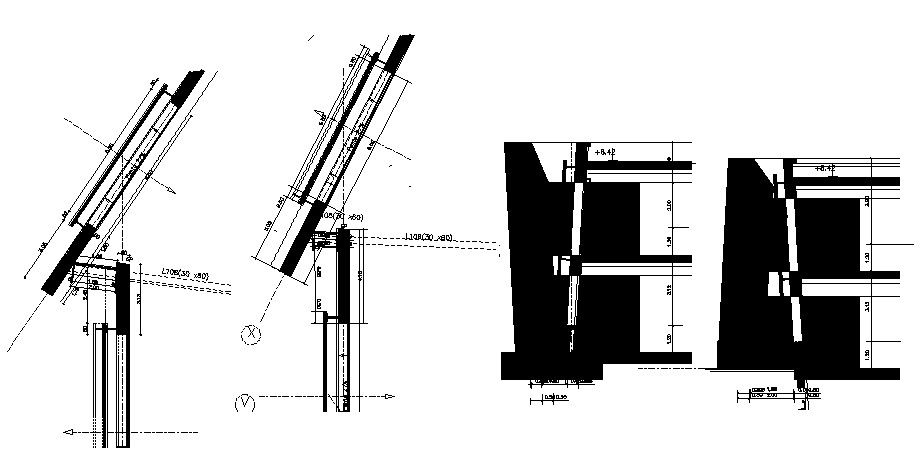Roof Tile Section CAD Drawing
Description
2d design of roofing structure sectional design which shows roof edges design details along with roofing material, roof truss details, and other roof components detailing presented in CAD drawing.

Uploaded by:
akansha
ghatge
