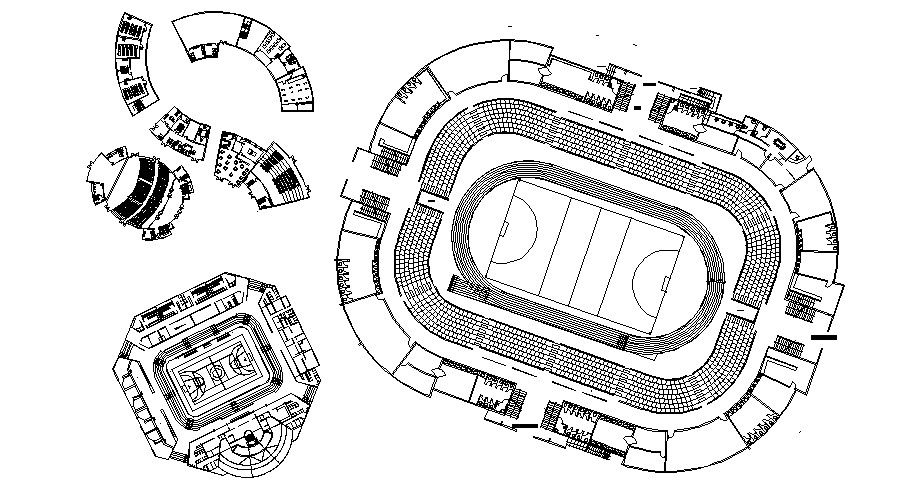College Building Plan Download
Description
College university building design CAD drawing which shows building floor plan details along with furniture blocks details, sports ground details, building classroom detail, sanitary toilet washroom details, and other building facilities details.

Uploaded by:
akansha
ghatge
